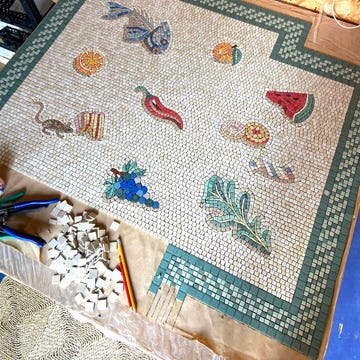Although it has a 50-strong team, Chelsea-based Studio Indigo represents the founding vision of one man – Mike Fisher, for whom design is a lifelong passion. Born into an army family, he was destined to enter the military, but his creative drive won out: after graduating with degrees in architecture and urban design, he joined a large commercial practice.
Eventually, having become frustrated by projects that never got built or departed from their initial concept, he persuaded his bosses to let him oversee a build from start to finish; the nursing home he designed as a result won a string of awards. Next, Fisher chose to focus on the more ‘tangible, personal’ field of residential design.
‘It wasn’t until I started refurbishing my own house that I truly appreciated the synergy between architecture and interiors, and realised that there was a gap in the market for a practice that seamlessly integrated both,’ he says.
What's everyone reading?
To this end, Studio Indigo was established in 2005. Today, the designer and his team undertake everything from high-end homes to luxury-hotel projects. Their philosophy is rooted in authenticity and ‘trans-design’, a concept that fuses traditional and contemporary elements.
‘Our goal is to curate harmoniously balanced spaces that are elegant, but also infused with moments of character and intrigue,’ says Fisher, whose inspirations include Georgian architecture, the buildings of Edwin Lutyens and the 1970s decorator David Hicks, ‘who reinvented classic English style’.
What are Studio Indigo’s recent projects? Fisher has just completed the transformation of a detached Victorian villa in Holland Park. The couple who own it collect art, and wanted their home to feel open and interconnected. ‘We designed a striking four-storey atrium that slices through the heart of the house, creating a sense of vertical openness,’ Fisher says. ‘All the principal rooms flow into this space and, on one side, a dramatic nine-metre window frames expansive views of the garden.’ The ‘monumental yet warm’ decor features fumed-oak flooring, marble, bronze and grey tones, with modern, minimal furniture as a backdrop to the couple’s bold, quirky artworks.
In Mayfair, the studio has created a private office with ‘the elegance and sophistication of a Parisian apartment’. Designed to feel ‘as refined and inviting as a home’, its enfilade of rooms is decorated with expanses of timber and upholstered walls. ‘Each room was given its own distinct character with contrasting wall finishes – red wool, silk, stucco and tadelakt,’ says Fisher.
‘I love colour, which is something you can see clearly in our designs, and am drawn to natural materials that showcase exceptional craftsmanship. On each project, we consider the climate, architecture and purpose of the space to ensure the palette enhances rather than overwhelms.’
What are they currently working on? A ‘distinctive and joyful’ Marylebone townhouse with a playful approach to colour, influenced by mid-century design; and an invitation-only VIP retreat for a whisky brand at its distillery in rural Speyside, Scotland. ‘We’re integrating elements inspired by the stunning landscape and the brand’s rich heritage,’ says Fisher.
They say: ‘Starting with architecture is what makes interiors truly liveable and comfortable. It’s central to our approach: we create cohesive spaces where architecture and interior design are perfectly aligned.’ studioindigo.co.uk
Expert advice
Studio Indigo shares the design tricks to steal from luxury hotels
Rich textures like wool walls and woven-leather panels add layers of visual and sensory intrigue – our Mayfair office project has a neutral palette throughout, but the tactility of the materials brings the rooms to life. Pairing soft and structured finishes in calm tones creates a sophisticated look that feels anything but flat.
A library projects a feeling of warmth and cosiness. If your book collection is diverse, a unifying element, such as a strong joinery colour, creates visual contrast; grouping books by colour or theme can also elevate the space. In a Chelsea home, we made the orange spines of a collection of Penguin paperbacks the centrepiece, positioning them against a dark, neutral backdrop to make them pop.
Be smart about layout to maximise space and light. At the Mandarin Oriental Mayfair, we integrated the rooms’ en-suite bathrooms into the bedrooms, connecting the two areas with elegant sliding screens. This approach created a sense of openness, while maintaining the option for privacy.
Be inspired by the multifunctional nature of hotel bedrooms. Those in modern homes are no longer just for sleeping; they serve as spaces to relax with a book, catch up on emails or enjoy breakfast. By incorporating a cosy seating nook or small desk, you can create distinct moments within a larger room. These features add a touch of five-star luxury.



















