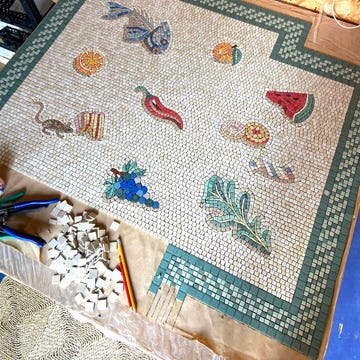Bethnal Green duo Emily Potter and Iwan Halstead met and became friends at Nottingham Trent University, where they both studied interior architecture. They bonded over their contrasting styles: ‘Emily was a strict minimalist, while I was daringly surreal,’ says Halstead. Subsequently, they followed similar graduate career paths, with Halstead designing luxury boutiques for fashion giants including LVMH, Givenchy and Selfridges, and Potter working on high-end retail projects at various architecture practices.
In 2017, they set up independently as Daytrip Studio, after Potter was hired to redesign Liberty’s menswear and womenswear floors. Today, they say they don’t have a house style, but their interiors exude calmness. ‘We have a vast library of influences from all eras, but there seems to be a Japanese thread in our appreciation of Zen minimalism,’ says Halstead. ‘We’re also influenced by fashion designers’ use of colour and fabrics.’
What are Daytrip Studio’s recent projects? The duo were commissioned by a private developer to renovate a five-storey Victorian townhouse on Powerscroft Road in Clapton. Notable for its serene, timeless aesthetic, it features a basement extended to create an expansive kitchen and garden. ‘It feels dreamlike – we like connecting the indoors and outdoors, working with skilled landscape designers,’ says Halstead.
What's everyone reading?
Over in west London, they extensively rebuilt an Edwardian family home on Chevening Road, leaving only the original façade in place. ‘Modern ways of living call for openness, so we created a new route of circulation via a series of tiered rooms leading from the entrance down to a social area: first, a reception with central table, then a snug with cosy seating, and finally the kitchen and dining area with a lounge and woodburner,’ says Potter. The latter space has ‘cathedral-like’ proportions and is complemented by a large kitchen island with a glazed lava-stone counter in a terracotta hue.
The home’s earthy colour palette of chocolate, rust, bronze and sage green reflects Daytrip’s bolder side. ‘Despite our appreciation of all things white, beige and cream, we often play with colour, pattern and texture,’ says Halstead. ‘We like to combine “unfashionable” colours with more palatable tones, balancing and contrasting to unique effect, and we often use methods that transform the texture of materials, such as rich-stained or white oiled timber, honed marble and patinated metals.’
What are they currently working on? A Somerset country home with a design that balances ‘luxe, patterned marbles against modernist-inspired cherrywood wall panelling’ and a period family home for a creative director, where they’re particularly enjoying collaborating with a client who contributes a different visual perspective to the process. ‘We’re exploring a primitive approach to modernism and working around all the odd nooks and undesigned elements of the building,’ says Potter.
They say: ‘The broad aesthetic range of our work exists primarily because we are responsive to our clients and weave our creative ideas around their requirements and aspirations.’ daytrip.studio
Expert advice
Daytrip Studio on how to create a sense of modern simplicity at home
Neutral palettes allow you to shape your home over time. Keeping the materials minimal aids flow and maintains a common language throughout; we tend to select a variety of timbers that speak to the client and the property. Wood can transport you to different eras – warm, stained-birch wall panelling suggests a mid-century interior, for example.
White (off-white but never brilliant) is soothing and a perfect backdrop for art, objects and furniture. In the kitchen of our Powerscroft Road project, the walls are painted in an off-white limewash paint – a subtly textured, painterly effect that creates an ethereal space, awash with natural light from a skylight and glazed doors.
Alter the architectural envelope, where possible. The most unique homes we’ve created have often been remodelled to explore more contemporary ways of living. We like to be strategic in how we place light wells in areas that are appropriate and beneficial.
Details count. It’s easy to design a plain box but harder to do something more unusual. We often look to joinery details, inspired by our favourite architects and designers: a special bullnose trim on a kitchen island; a lip on shelving; or a feature on the skirting. It’s about refining everything to ensure your project looks well designed.

















