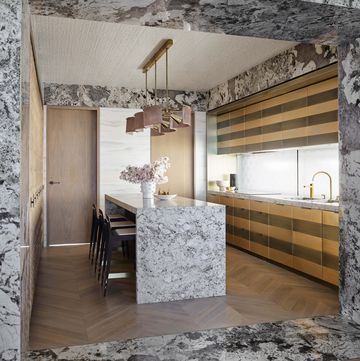Tourists flock to St Mark’s Square year-round, gathering alongside the pigeons to take snaps of this most beautiful of public spaces. And there, ever present in the background, is the Procuratie Vecchie. Overlooked by the famous bell tower, or Campanile, it was erected in the early 16th century – one of the first buildings in Venice to be designed in a purely classical style, with Renaissance arches and Corinthian columns.
The original architect’s identity is the subject of some debate, but a trio of names are commonly attributed: Mauro Codussi, Bartolomeo Bon and Jacopo Sansovino.
Originally consisting of three floors, with rooms on the upper level rented out to the procurators (essentially the St Mark’s treasurers), whose payments went towards the building and upkeep of the church, the structure included a parade on the ground floor, which still wraps around three sides of the square.
What's everyone reading?
Once home to coffee houses, these prime real-estate spots have since hosted companies such as Olivetti, whose showroom was designed in 1958 by Carlo Scarpa. It served as one source of inspiration for David Chipperfield Architects, which took on this project (part renovation, part innovation) back in 2017 with a remit to create offices for the insurance firm Generali.
The studio (founded by the British design icon and knight of the realm back in 1985) has a reputation for its sensitive approach to landmarks, having renovated Ludwig Mies van der Rohe’s Neue Nationalgalerie in Berlin last year, as well as being known for strikingly contemporary projects, including the Turner Gallery in Margate.
However, it is the cherry on top of the Procuratie Vecchie – a new base for The Human Safety Net, an NGO that aims to help vulnerable families with young children and support refugees – that will create a link between this building and the people of Venice. Accessible to the public, it features exhibition spaces and a new auditorium.
We talked to David Chipperfield Architects Milan about how it tackled a project with this much history and humanitarian purpose.
How greatly did you feel the weight of responsibility when tackling a site with such historical importance?
As a practice, we are fascinated by working with historic buildings. It is interesting how they have a sense of common ownership; they belong to all of us. It was a pleasure to work here, revealing the years of history in order to preserve and enhance them. The greatest respect for the original architecture guided our choices, with us carefully setting a balance between conservation and integration, guided by a sense of responsibility.
What condition was the building in before work began?
It was almost completely empty, lifeless for years on the upper floors. This allowed us to analyse the state of the different elements, making note of the additions made during the mid-20th century – new staircases and corridors that had made for a confusing layout. The sensation was like that of being inside a complex organism.
The most difficult situation was on the third floor, which was used for storage and technical rooms. Modern plaster covered the walls and a false ceiling hid the original roof structure, made of timber and terracotta. It was these spaces particularly that were in need of interventions – both removing and revealing elements.
What were the main aims of the project?
The intent was to repair, reunify and adapt the many layers of the building, which needed to host both The Human Safety Net and part of Generali’s corporate offices. Given the great complexity of a structure like Procuratie Vecchie, with its 500 years of history, our approach was always to work on many little ideas, rather than making a single, big architectural gesture.
We often compared this careful process to a surgical operation: we worked on interventions to the building’s ‘vital organs’ (the five courtyards and many historic rooms), as well as its ‘circulatory system’ (the stairs and corridors) and extended organs like the walls, floors and ceilings, which brought to mind plastic surgery.
Were you faced with any specific challenges because of the cultural importance of this building?
The project was a constant process of adapting and reworking, all in continuous collaboration with the authorities in charge of cultural heritage. Adjustments were made and solutions were found as we encountered the unexpected – original plaster was discovered under the new; interesting frescoes were unveiled; and decorated wooden ceilings revealed them-selves. It required a continuously flexible approach, with us rethinking decisions after work had started.
Traditional materials and methods were used during the renovation – did you learn anything new from the past?
It was a learning curve for us all. We made the choice to work with many local suppliers and craftspeople – the only ones who could do the job. They suggested solutions and gave us advice.
Their knowledge of Venetian techniques, from seminato Veneziano [a type of terrazzo unique to the city, with small granules of stone, marble, clay and glass that create a pearlised effect] to pastellone [smoothed lime flooring with a finish similar to marble] and cocciopesto [an ancient mixture of lime, sand, pozzolan and brick that is applied to walls and floors to protect against water damage] was invaluable. It was an honour to work with so many people driven by passion, dedication and pride.
What do you hope this renovation will mean to the city of Venice?
We would like the Procuratie Vecchie to really become a hub. A physical and intellectual space that will serve the local and international community, who will be able to access it for the first time in 500 years. davidchipperfield.com















