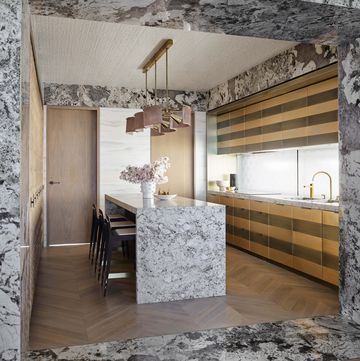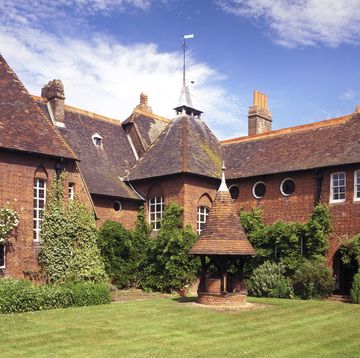Nimi Attanayake, Nimtim Architects
As a qualified garden designer and head of Nimtim Architect’s landscapes department, Nimi Attanayake is fascinated by the wellbeing benefits that come with access to natural light and exposure to green spaces. ‘We try to maximise daylight to create better quality for physical health and mental wellbeing, while also being sensitive to the immediate climate emergency,’ she says.
As such, the studio, which was shortlisted for the Don’t Move, Improve! 2023 award, redesigns existing gardens as well as re-arranging interior spaces. In projects from Peckham to Southwark, slot windows (rectangular panes of glass, either vertical or horizontal) and picture windows (large windows that don’t open) are a feature in its extensions. They appear in place of walls and open up the houses to the outside without taking up as much space as a door that opens outwards – particularly useful in London’s highly congested urban areas. If you want your garden to be the focus of your extension, maybe a well-placed window is the answer.
Attanayake’s tips for placing windows
What's everyone reading?
Take into account the extra solar gain (an increase in temperature in a building due to increased exposure to sunlight). Tinted glass, blinds or curtains and external shading in the shape of shutters or awnings are great at reducing the heat, as are more architectural tools such as deep window reveals or louvres. At a recent project, we sand-blasted the glazing on the side extension to make it opaque, which reduced the solar gain and added privacy while still allowing daylight into the space.
Don’t just think about windows to the outside – sightlines through the house are as important. Depending on the layout, they can often provide long views, sometimes all the way from your front door.
When we work with clients, we explore how existing spaces are used and how people live/work/play together. Then, we look at how this might be improved and think about creating connections between these spaces and the exterior.
Emma and Ross Perkin, Emil Eve Architects
East-London-based practice Emil Eve, which has awards including the AJ Retrofit Award 2023 and the RIBA London Award 2022 under its belt, describes itself as a studio ‘with a focus on imaginative contemporary design’.
‘We create inspiring buildings and spaces for people who love architecture – from design-focused homeowners to creatively driven developers and commercial clients,’ say founding duo Emma and Ross Perkin. The studio specialises in meeting challenging briefs – from obtaining complex planning grants to finding solutions for listed buildings – and, across its portfolio of modern yet playful residential houses, full-height bi-fold doors play a crucial and recurring role.
They are the design feature that links Emil Eve’s architectural interventions to their surroundings. And, despite whispers in some design circles that they have become ubiquitous, demand for bi-fold doors (which, unlike sliding or French doors, can be stacked neatly out of the way) shows no signs of slowing down.
The Perkins’ ideas for adding bi-fold doors
Think about the orientation of the extension when placing bi-fold doors – there is no ‘one size fits all’ approach and your choices should respond to the house and its context. We always want to bring in as much natural light as possible. As an example, on our Waghorn Street project, we created an extension with a splayed form to maximise daylight, following the sun’s path. It also meant we could create interesting sight lines through and across the house and exterior, rather than only framing views straight to the garden.
Combine bi-fold doors with bi-fold windows. This gives you the opportunity to create a generous window seat that can form part of a dining or socialising area – a place where you are close to the kitchen, but have the feeling of being outside. They’re also a great option if you’re short on socialising space, as the seating area is integrated into the architecture. At Manbey Grove in Stratford, the kitchen and dining area is quite modest, so we installed aluminium bifold windows with slimline frames to create a compact yet comfortable soft-seating area while opening up a connection to the garden.
When an extension is south facing, it’s important to consider shading. Maybe incorporate an overhanging roof to provide shade above your bi-fold doors – it will create a covered area perfect for sitting out, and will also allow kids to play outside in all weathers. Pay close attention here to how the old meets the new by choosing the right materials.
Alex Depledge, Resi
If there’s anyone who knows what’s popular in kitchen extensions, it’s Alex Depledge, the CEO and co-founder of Resi, the UK’s largest residential architectural platform. Since its launch in 2017, the company has been helping clients who want to build or extend their properties.
In Depledge’s experience, incorporating skylights is not just a way of increasing a property’s market value, but also a way of ventilating a kitchen and illuminating functional cooking spaces below.
‘It’s really important to understand your household’s specific requirements, including how you’ll use the space, at what times of the day, what style and finish you want to achieve, what your budget is, and whether the renovation will add value to your home,’ she explains. ‘All of these factors will influence the size and location of the skylights you choose, as well as the type of opening mechanism and additional accessories that may be required.’
Depledge’s illuminating tips for choosing skylights
Placing skylights above kitchen worktops can provide convenient ventilation. It’s often not possible to install side windows in an extension, which can limit natural passive ventilation. Also, when choosing the location of light sources in your kitchen, it pays to envision where you need it for practical purposes, like cooking.
Use skylights to invite light into hard-to-reach corners of your floorplan that are further from doors and windows. Extensions are creating large open-plan rooms, so think about illuminating the deepest parts of those spaces with all-important natural light.
Work with the geometry of your roof when placing skylights. This will allow you to maximise more of the sun’s path throughout the entire day. We sometimes have clients with north-facing extensions that have a more shaded orientation. To counter this potential lack of natural light, we would suggest installing a fully-glazed pitched roof that captures all the light available. It should be noted, however, that maximising glazing calls for maintenance, privacy and heat-loss considerations.

















