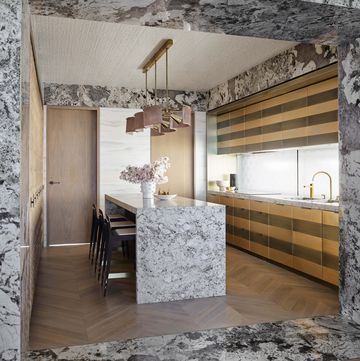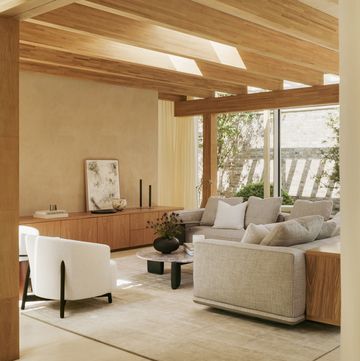‘Have nothing in your houses that you do not know to be useful or believe to be beautiful.’ This quote was famously spoken by William Morris, textile and print designer and leading figure of the arts and crafts movement that began in Britain in the late 19th century.
It explains much about the architecture and interiors of Red House, the residence designed for Morris by his friend, architect Philip Webb. Located on the London-Kent border, this house is somehow both elegant and severe, richly decorated yet rarely ostentatious.
Morris and Webb met in 1856 while working in the office of gothic-revival architect George Edmund Street. Morris had intended to become an architect, before friends in the artistic circle known as the Pre-Raphaelites convinced him to pursue his talent for painting.
What's everyone reading?
He and Webb had a shared love of medieval buildings, so when Morris became engaged to model Jane Burden, the two men discussed where the couple would live when they were married. Before long, they had hatched a plan to build a residence that would be both a family home and a manifesto for their art and design ideals.
Completed in 1860, Red House has become synonymous with the work produced and displayed inside it. Almost every aspect of the interior was custom-made, with works by Morris and Jane as well as those in their creative milieu, which included Edward and Georgiana Burne-Jones, Dante Gabriel Rossetti and Elizabeth Siddal.
Art and pattern were applied to every room in textile wallhangings, colourful friezes, intricately painted furnishings and detailed wallpapers, including Morris’ signature floral motifs. Yet the building itself is surprisingly stoic.
Formed of two large L-shaped wings, this two-storey structure features traditional English-bond brickwork, steep gable roofs, pointed arches and towering chimneys, with windows only inserted where considered necessary. True to the arts and crafts ethos, its appeal was in carefully considered details rather than grand architectural gestures.
A long-running affair between Jane Morris and Dante Gabriel Rossetti adds a sense of drama to the building’s history, but does not detract from the creative energy ingrained within its walls.
Two centuries on, there is still plenty to marvel at here. From a handsome oxblood-red dresser in the dining room, to the pointed newels of its neo-gothic staircase, Red House is a triumph of craftsmanship. nationaltrust.org.uk/visit/london/red-house













