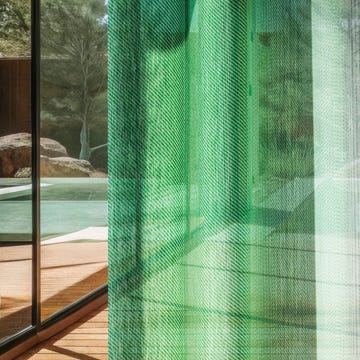As preparation intensifies ahead of the opening of Design Centre, Chelsea Harbour’s third annual Wow!House (4 June-4 July), we go behind the scenes with three of its most exciting spaces and introduce the not-to-be-missed talk that you should book now.
The bathroom, House of Rohl x Michaelis Boyd
Architectural studio Michaelis Boyd’s lead designer on this project, Christina Gregoriou (pictured), is approaching Wow!House as an opportunity to reframe our traditional understanding of the bathroom, elevating it, she explains, from ‘a place for private time to a luxurious experience’.
To create a space that feels like an escape within the home, she began by selecting what she calls a ‘protagonist’ from House of Rohl: the circular ‘Taizu’ tub by Steve Leung for Victoria + Albert. ‘It is,’ she adds, ‘a theatrical standalone piece’ that helped define one of this room’s three dedicated areas for bathing, washing and resting. There will be a zen-like balance to decoration, too, with the same tiles used throughout, but in different sizes, to create a visual delineation between zones. houseofrohl.com; michaelisboyd.com
Book now! Wow!Talks: Creating your Perfect Sanctuary
ELLE Decoration Editor-in-Chief Ben Spriggs chairs a discussion between Tim Boyd, co-founder of Michaelis Boys, and Fernando Wong, founder of Fernando Wong Outdoor living Design Inc, about how design narratives can be translated into spa-like santuaries (like the one above) that uplift and soothe the spirit. Location: Design Club, Third Floor, South Dome. Tickets are £5 & sold separately from WOW!house tickets. Note: Your WOW!talks ticket does not include admission to the showhouse.
The home bar, Oza
Since founding their interior design studio in 2011, Ozge Oztürk and Alexandre Simeray (pictured, from left) have instilled every project with influences from the East and West. The aim is to create a sensory experience (‘awe and tranquillity’), but the duo’s room for Wow!House will be the first time you’ll be able to taste their concept, too, as they’ve created a cocktail.
‘It’s inspired by the flavours of the Silk Road, with spices such as saffron,’ says Oztürk. As you sip, you’ll experience the parallels with the saffron-coloured clay walls, while enjoying the ambience created by reclaimed wood flooring and bronze details – including Oza’s own ‘Warrior’ side table. ozadesign.com
The study, Dedar x Fosbury Architecture
Like its namesake Dick Fosbury, the high jumper who invented the Fosbury flop, this architecture firm does things differently. It is, says co-founder Nicola Campri (pictured), ‘always looking for ways to push boundaries’. This collaboration with Italian fabric house Dedar, then, will be fittingly forward-looking.
‘The idea was to question the blur between the office and domestic worlds,’ says Campri, who notes that as offices become more homely, the home is becoming a space to work 24/7. ‘A white box within Wow!House,’ the study will be cocooned in Dedar fabrics and feature upholstered furniture and lights. The textiles will differ in type, weight and design, but be united by a luminous monochromatic palette. dedar.com; fosburyarchitecture.com




















