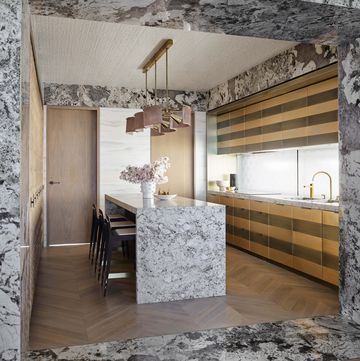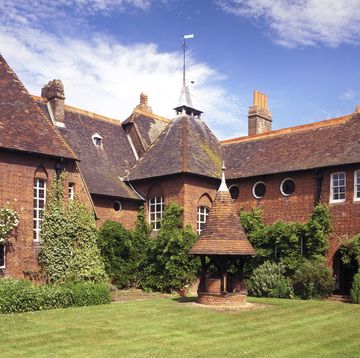How do you make a traditional Victorian house feel Japanese? This was the question that architect Miriam Fanning of Mim Design found herself pondering when clients Satomi and Adam, who are from Japan and Australia respectively, tasked her with remodelling their Melbourne home. The answer: a calm, light-filled interior that references Japanese design in the subtlest of ways, while also retaining the 19th-century character of the building.
Miriam’s primary task for the double-fronted, single-storey terraced property in Melbourne’s gentrified South Yarra was to overhaul the layout. She added a second floor and a contemporary extension to the back, which is now home to a large, open-plan living room, kitchen and dining area. Satomi and Adam’s two teenagers have the run of the upstairs, while the ground level has been transformed into a relaxing space where minimalism is expertly interwoven with the home’s Victorian charm – from the original tiles on the veranda to wood-panelled walls and decorative cornices.
At the very centre of this house sits a courtyard garden, in which an elegant Japanese maple grows. Visible from almost every room, it ensures that nature is always present. The other ever-present feature is natural sunlight, which is allowed to flood in thanks to an abundance of glazed, steel-framed, floor-to-ceiling doors and windows – a nod to traditional Japanese shoji screens (usually made of washi paper and bamboo).
What's everyone reading?
The most striking of these contemporary versions is the pair of curved glazed doors that frame an arch between the living room and the hallway, where a brick wall once stood. ‘We wanted to get rid of the dark, narrow original hallway,’ says Miriam, who also designed a meditation room with a tatami mat floor. Upstairs, a serene bathroom features a Japanese soaking tub beside a window that offers views of the Victorian architecture outside. ‘We love that contrast,’ adds Satomi.
The formal front room, complete with a grand piano and ornate marble fireplace, is used for reading and playing music, but the family mostly congregates in the open-plan living area, which is decorated in a restrained palette of whites and muted greys, enlivened by photography and clean-lined modern furniture. ‘We’re often busy leading our own lives, but we come together in this space,’ says Satomi, adding that the family loves the property so much, they now prefer staying in to going out. ‘We don’t travel as much as we used to, we just want to hang here.’ mimdesign.com.au
For the full house tour see ELLE Decoration September 2019
Like this article? Sign up to our newsletter to get more articles like this delivered straight to your inbox.













