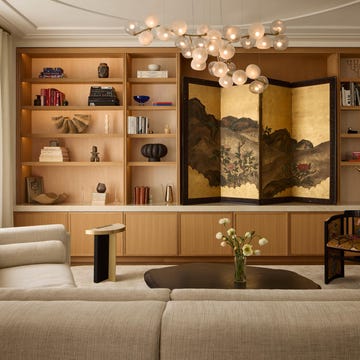Waldo Works may be last, but is no means least, in a host of interior designer headline acts who have transformed a series of penthouse apartments, in collaboration with leading architects, at west London’s Television Centre development.
The east London-based studio, which specialises in high end residential but also counts Smythson, Selfridges and Wartski among its clients, is led by Tom Bartlett and he follows in the footsteps of Suzy Hoodless and Bella Freud (who teamed up with Retrouvius to create her 1970s themed apartment), in completing penthouse interiors at the former home of the BBC in White City.
Designed by architects Alford Hall Monaghan Morris and measuring 4,068 square feet with four bedrooms, this is by far the largest penthouse and commands the top two floors of the iconic doughnut-shaped Grade II-listed Helios building, with four outdoor terraces offering master-of-the-universe panoramas of London.
What's everyone reading?
As with fellow design studios and also Soho House, who share space at Television Centre, Waldo Works looked to the cultural heritage of the building for inspiration, making subtle nods to its TV past in textiles – such as pixellated sofa upholstery by Cristian Zuzunaga – and artworks.
Renowned for a bold, expressive use of colour, Bartlett has used a post-war inspired modernist palette with accents of mustard, burnt orange and teal present in wallpapers, upholstery and graphic custom-designed rugs, woven for the scheme by Christopher Farr. The open-plan living space is anchored by a central black timber-clad contemporary fireplace with the dining side dominated by a glossy teal table for eight, bespoke designed by Waldo Works.
This area leads into a black timber lined kitchen, with contrasting Carrara marble splashbacks. The lounge, on opposite side of the hearth, is organised around an Annie Albers rug with seating provided by an curved Living Divani Rod Bean Sofa, Glas Italia nesting tables and two shapely armchairs, one by Christophe Delcourt and the other Felix McCormack.
The two levels are connected by a winding steel staircase, designed by the architects, with the atrium pierced by a Deepa Panchamia paper sculpture. Bedrooms are contained on the lower floor, while upstairs there are three reception rooms, a marble-lined cook’s kitchen, library, study and media room. Luxurious finishes abound in the bathrooms, with travertine-lined walls and 18-carat gold-plated fittings.
‘The design of the penthouse was inspired by the incredible history of the site and the exciting exterior architecture by Graham Dawbarn of Norman & Dawbarn,’ says Bartlett of the project, which is on the market (unfurnished) for £7.6m, ‘It was an honour to work on such a landmark building.’ waldoworks.com
Residential enquiries can be made via the website televisioncentre.com



















