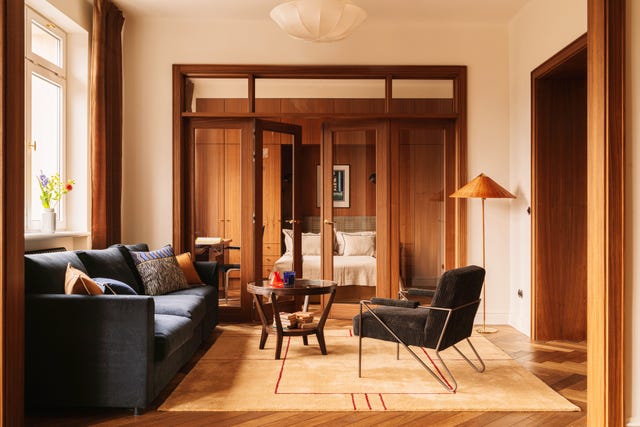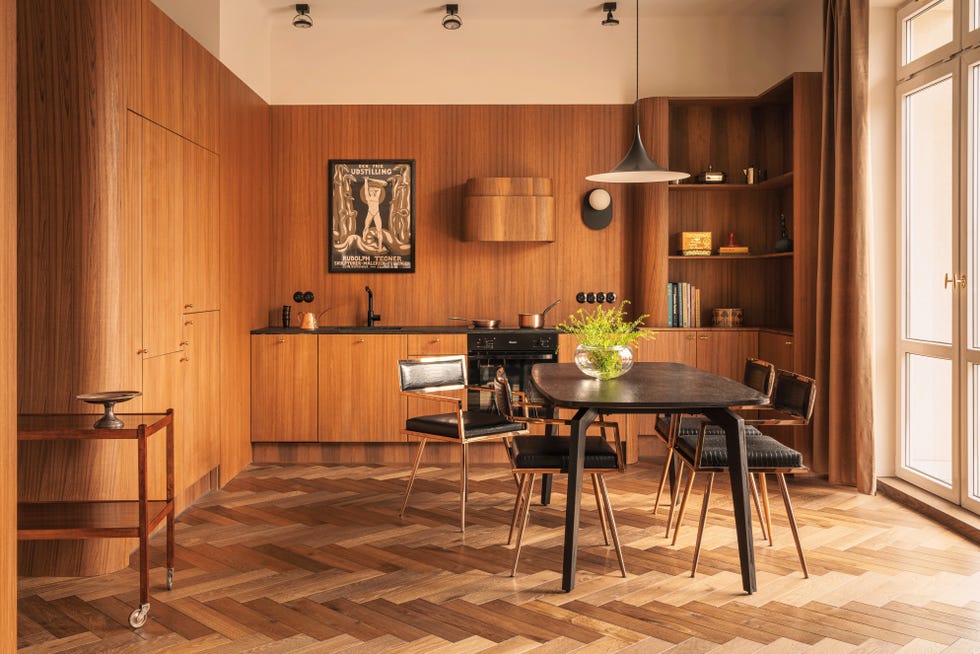In Warsaw, many of the buildings were destroyed in World War II,’ explains Marta Chrapka, founder of Polish interior-design firm Colombe Studio, which specialises in historical buildings. ‘When we work with any of the few properties that remain, we treat them with dignity and respect, restoring them to the original design as much as possible.’
When Marta first encountered this apartment on the fourth floor of a building designed by Stanisław Rotberg in 1936, it had been used as an office since the 1990s and was, she says,‘tiny, really ugly and covered in purple paint. The potential was not immediately obvious.’
For Marta and her co-designer Karolina Kotlicka, the simple modernist designs of Austrian architect Adolf Loos reflected the historical aesthetic they wanted to recreate. ‘In the 1930s, Warsaw apartments were similar to Loos’ Plzeň projects, but with less wood, because of the economic situation, so we took the opportunity to use as much wood as possible,’ Marta says.
What's everyone reading?
They selected teak, a durable and practical timber, and panelled with abundance, opening up the rooms to maximise the space, including plenty of storage hidden neatly behind the walls. ‘The material provides a warming effect,’ explains Marta. ‘We only used natural oil on it to create a specific texture, so that it does not reflect any light,’ she adds.
The project began with the kitchen, which boasts soft, curvy modernist edging on the cabinets and extractor hood. ‘We did not want it to feel like a kitchen,’ smiles Karolina. ‘You can see this space while you are lying in bed, so we didn’t want stone, white goods or tiles – the apartment is small, and we needed the layout to be very specific.’
Enfilade in style, it’s a home where each room connects to the living room in the centre and, despite the proliferation of wood used, the overall effect is elegant and warm. Light floods in from the large, south-facing windows, while pure white paint on the ceilings maximises the luminosity.
Unexpected annotations of colour are introduced in subtle nods; a small wooden niche painted in a glossy ultramarine blue and fitted with a painting by Polish artist, Tadeusz Dominik, is an unexpected detail in the entrance corridor. ‘I didn’t want the apartment to be all clean lines,’ explains Marta, who decided instead to play with ‘uplifting elements’.
Nowhere is this more apparent than in the bathroom, where colourful geometric tiles designed by artist Nathalie du Pasquier for Mutina decorate the floor and lower wall. ‘We wanted the bathroom to be the most colourful space, to break the elevated character of the apartment,’ adds Karolina.
These characterful additions, alongside several artworks, defy the designers’ hero Loos’ spurning of ornamentation but, driven by a balanced approach to design, they deliver a home that’s rooted in modernism with added 21st-century chic. colombe.pl
















