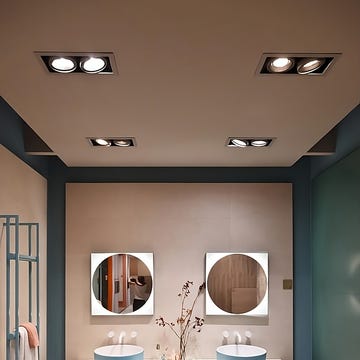Among Patrick Michell’s most formative childhood memories are summers spent on the water, sailing a dinghy built by his father from a plywood kit, surrounded by wilderness. After becoming a father himself, the renowned architect, now based in London, felt compelled to build a rural holiday home that would give his young family the same freedom and connection to nature.
The result is Backwater. This unique, sustainable, waterfront home on the Norfolk Broads was designed by Patrick, 46, who founded Platform 5 Architects. He and his partner, Lauren Hill, 37, a team leader at Google, have three children between them: Rae, 11; Margo, eight; and baby Scottie.
‘We wanted a light-filled house – but controlled light. A space that had a strong connection to the landscape that surrounded it,’ Patrick explains. To achieve this, vast panes of full-height glazing and VELUX roof windows were used throughout, the latter promoting air circulation and preventing the house from overheating in the summer. Deep eaves also work to shelter the house from the sun when shining at full strength.
Backwater is arranged as three gabled bays, inspired by the traditional boat sheds found on the Broads, with a broken-plan layout – large sliding doors allow the family to open and close off zones as required.
The kitchen-dining area, the heart of the house, is at the centre. A custom-built banquette surrounds a long, industrial wooden dining table, and is framed by cinematic glass doors leading out to the veranda. It’s a serene spot for family breakfasts that can also host large dinner parties.
Light streams in all-year round, courtesy of dual roof windows above the sleek stone kitchen island. Not only do these ensure the full depth of the room is illuminated, they also lessen the reliance on artificial light – one of many sustainably-minded considerations.
In the west wing is the main living area, separated from a small library by a custom fireplace. Whitewashed walls ensure there are no distractions from the star of the show: the view of the verdant lagoon. Pale wooden flooring echoes the timber cladding of the eaves, continuing the link between inside and out.
In the eastern bay, a double-height entrance hallway is dominated by a sleek black spiral staircase, creating a dramatic sense of scale. Light pours down from a pair of VELUX roof windows, which is motorised and fitted with a rain sensor, like those in the kitchen.
Bedrooms and bathrooms are discreetly arranged off the hall, giving the family privacy. The master has a large picture window, which gives the feeling of sleeping in a lakeside cabin (a big draw for visitors – the house is also let as a holiday rental). The two first-floor bedrooms use roof lights as their main source of light – the family often sleep with them open in the summer months, waking up to the gentle chirping of birds.
Backwater is a far cry from the building that once stood in its place. When Patrick first viewed the plot in 2012, a dilapidated bungalow was sinking into the water. Now stands a thoughtful, contemporary home that balances openness and intimacy, all while celebrating the incredible, natural beauty of its unique surroundings.
VELUX roof windows are used by architects to boost daylight and improve ventilation, reducing energy bills and adding value to properties. When installed with VELUX anti-heat blackout shutters, heat is blocked before it can reach the window glass, preventing overheating and ensuring homes are comfortably cool even in summer. To find out more, visit VELUX


















