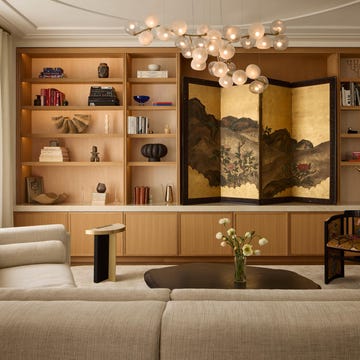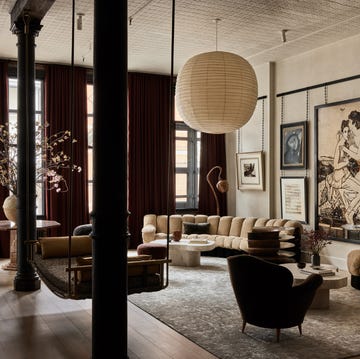Art is the heart and soul of every Studio Ashby project, but in this 14th-floor home in a St James’s Park tower, founder Sophie Ashby was compelled to take a different approach for two reasons. Firstly, she explains, ‘in these contemporary glass apartments, there is very little wall’ to hang paintings on and, secondly, no picture could ever compete with the extraordinary views on offer of the city that can be seen beyond the windows.
The apartment belongs to a family from Hong Kong with two young sons at school in the UK. This is their London pied-à-terre, but Sophie found the new build ‘soulless and devoid of any personality’. The clients, who she describes as ‘brave, design-literate and interested in all beautiful things with a fondness for a mid-century modern aesthetic’, wanted a highly bespoke, functional home, so she and her team gutted the place, reconfiguring the layout and giving every single surface a specialist finish.
Adopting such a determinedly bespoke approach, with custom joinery and upholstery throughout, was tricky, to put it mildly. ‘In a tower you can only get in one way – through the service lift,’ she explains, adding, ‘it was like a jigsaw; every intersection and threshold where different materials meet is a different trade. That’s the challenge of a project like that: getting everyone to overlap.’
What's everyone reading?
As far as the decorating went, ‘in such a small space, you can go one way or the other, can’t you?’ muses Sophie. ‘You can say “let’s make this a cosy den – the opposite of what’s going on outside,” or it can feel more symbiotic.’ She was picturing two soon-to-be-teenage boys, their mum, dad and mates – ‘that’s enough chaos! You don’t need the interior to feel chaotic as well’.
Aiming for a seamless transition, she pulled her colours from the terracotta of the brick, the aqua from the glass, the sandy tones of London stone. ‘It’s that urban skyline palette, as well as the greens from the trees and the bluey-grey sky.’
Of course, despite the lack of wall space, art inevitably found its way in. Sophie calls sourcing ‘a great pleasure and joy’. There’s the studio’s signature trick of using a painting to hide the TV (in this case with a bespoke work by Irish artist Colm Mac Athlaoich), while striking pictures hang above each of the beds. Ultimately, though, ‘in this project the view is the main event’.
She loves the kitchen for its delicious mix of materials – cloudy stainless steel, chocolate parquet flooring, a lime-green oven and a swirling marble splashback – ‘a surprising, bold palette that I haven’t used before’.
For Sophie, that unexpected element is what keeps her in love with her job: the studio is currently working on a mountain chalet, an estate in the Cotswolds and a ranch in Denmark, as well as this family’s Hong Kong home. Each will teach her something new. ‘It would be dreadfully dull if we were just cut-copy-pasting. It’s the thrill of each project being different, not repeating yourself, trying new things. That’s what it’s all about.’ studioashby.com



















