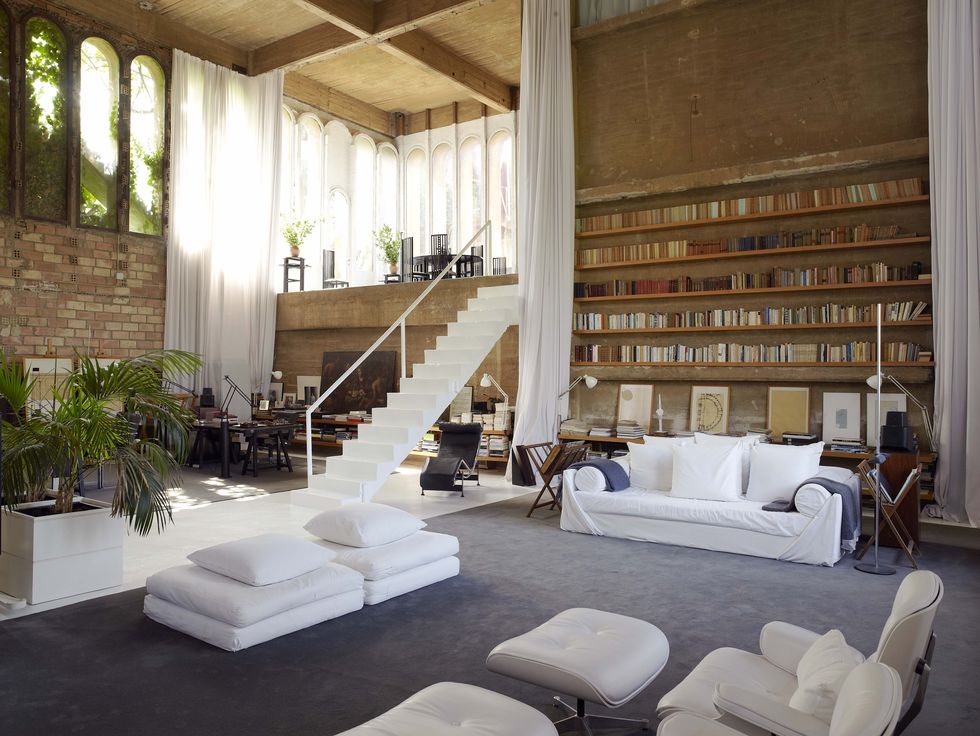Floor to ceiling windows, textural brickwork, exposed beams and lofty proportions… There’s a lot to love about the architectural details commonly found in industrial properties. Warehouse and factory conversions are sought after for the light-filled, open-plan style of living they offer, and these projects from the ELLE Decoration archives show some of the best examples of loft-style living from around the world.
A former toy factory with lofty ideas
‘Most of the apartments I’ve called home have been industrial spaces – I lived in Nottingham’s Lace Market for a long time. I like their feel and character,’ says photographer Dean Rogers, who lived in this converted east-London factory for two and a half years before embarking upon an innovative renovation. Architect Sadie Snelson took advantage of the six-metre-high ceilings and installed a new mezzanine level, clad in acid-washed steel, along with custom-designed internal windows that flood the home with a constant flow of light.
Mardi Ola’s airy Melbourne conversion
The warehouse home of designer Mardi Ola is one of Australia’s earliest examples of an industrial property conversion. ‘The steel columns and beams provide all the structure you need; within that, the world is your oyster and the space can be manipulated to suit,’ she says. Light was at the heart of her 2016 renovation, with the designer cutting through four layers of brick to remove every window and replace them with new frames more in keeping with the building’s heritage, whilst some sills had to be significantly lowered to let in light, resulting in a bright and airy home that celebrates both past and present.
What's everyone reading?
The quintessential Manhattan loft
New York is synonymous with loft-style living, and this apartment in SoHo couldn’t be more of an homage to the Big Apple. Set in a former Tiffany & Co silver factory, with salvaged window frames from St Patrick’s Cathedral down the road, the property is the New York warehouse conversion of dreams. Designer Alsún Keogh celebrated the apartment’s industrial past with distressed metal in the form of steel sliding doors, copper lights and a brass-alloy kitchen: ‘I’m not trying to mask the building’s past, but embrace it,’ she says.
This building’s dark history now has a bright future
Warehouse conversions are commonplace these days, but converted war bunkers less so. In Hamburg, photographer Mark Seelen and his wife, graphic designer Janine, were looking to downsize but not expecting to find their new home in such a building. Nevertheless, despite its dark past, the brutalist structure proved to be the perfect canvas for their new home. The couple filled it with carefully chosen design pieces, including a ‘Camaleonda’ sofa by Mario Bellini for B&B Italia and ‘DSR’ chairs by Charles and Ray Eames for Herman Miller, whilst white-oiled wooden flooring softens the exposed concrete walls.
The loft home of a New York-based furniture designer
With original skylights, wooden beams and exposed brickwork this 1930s Brooklyn property had the bones for the perfect loft home. Furniture designer Ciarán McGuigan and his wife, Logann, tore down walls to create an open-plan home that also functions as a testing ground for new designs from Orior, Ciarán’s Northern Irish-based furniture company, which was founded by his parents in the 1970s.
The former workshop that’s now a vibrant family home
Homes with an industrial heritage are guaranteed to have some history, and this colourful home outside of Copenhagen has an even more colourful past. Formerly both a sex club and car workshop, its latest chapter is an ode to the late, great Danish designer Verner Panton. Designed by homeowner Karsten K Lülloff, founder of furniture and interiors firm Karsten-K, new skylights have been installed over original exposed rafters whilst a riotous colour scheme has given the property a whole new lease of life.
The Sydney factory conversion filled with art
Redfern, a suburb in central Sydney, is home to some of the city’s earliest warehouse conversions. This former shoe factory is now a vibrant apartment block, with homes boasting vast ceilings, large windows and original hardwood columns. This apartment, designed by Studio Noakes, was ‘guided by the building’s history,’ and makes the most of those industrial features whilst being a functional, art-filled home with plenty of storage and room for entertaining.
The office block that went from corporate to classy
This luxe, party-ready penthouse in Maastricht couldn’t be further from its former existence as an office block. The decadent interiors were dreamt up by the team at Amsterdam-based Nicemakers, who masterfully fused raw concrete walls with lustrous velvets, metallic accents and art deco references to create an apartment that harks back to the opulence of the jazz age.
Ricardo Bofill’s epic reimagining of a former factory
In the 1970s, architect Ricardo Bofill undertook the enormous task of converting a vast, crumbling former cement factory on the outskirts of Barcelona into a studio complex for his office and home. With underground tunnels, smokestacks and silos, the gargantuan operation saw 70 per cent of the half-ruined structure demolished. The remaining elements were then incorporated into a visionary dwelling, now known as La Fábrica, that is free of any partitions in order to emphasise its epic proportions.
The interior designer who lives in a minimalist converted warehouse
‘I’ve always been drawn to the industrial character of warehouse conversions,’ says Sophie Scott, one half of Studio Skey. In collaboration with her co-founder Georgina Key, she transformed this former factory in east London into a pared-back abode with subtle nods to the property’s former life. In the kitchen, for instance, the black-stained oak cabinetry references the original cast iron windows. ‘We always try to balance the heritage of a property with our own contemporary elements,’ she adds.






















