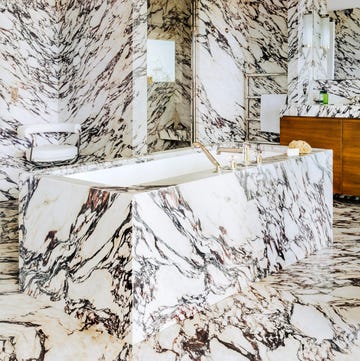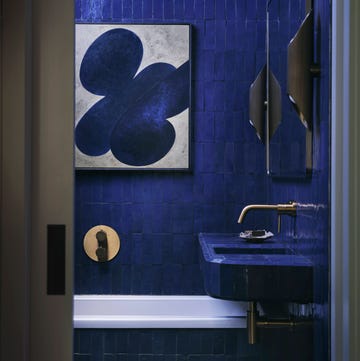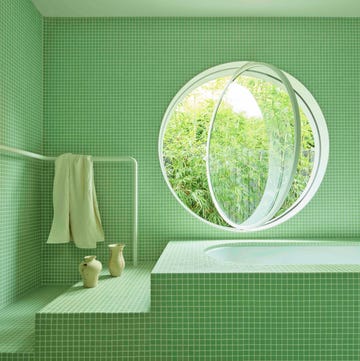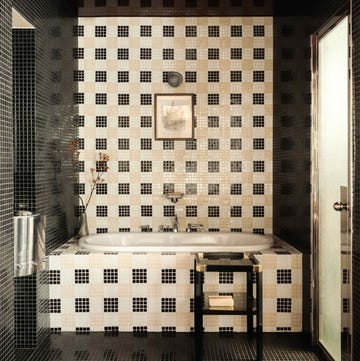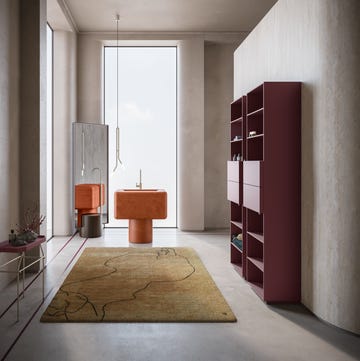1Bathroom boogie wonderland
 Douglas Friedman
Douglas FriedmanSan Francisco-based interior design studio Nicole Hollis brought a nightclub aesthetic to the powder room of this family home in California, with the use of black linen upholstery on the walls, a snazzy fluorescent ceiling light by Johanna Grawunder and a glowing Agape mirror. However, it’s the cerulean resin pedestal basin by Dutch designer Sabine Marcelis that really steals the limelight. nicolehollis.com
2Grotto chic
 Montana Labelle
Montana LabelleIt may be a small space, but the powder room can be transportative. Designer Montana Labelle has created an enchantingly medieval look in this Toronto project. The effect was created by pairing a stone basin, crafted by Oda & King, with a tap by Officina Nicolazzi and vintage touches, including lantern-like sconces from 1st Dibs. montanalabelle.com
Advertisement - Continue Reading Below
3Pale beauty
 Felix Forest
Felix ForestCreamy colours, smooth surfaces and brass finishes make this downstairs toilet by Australian designer Carla Bartona spot for quiet contemplation. Located within a two-storey home dramatically named the ‘Grand Georgian’, it features a statement custom white-onyx slab vanity unit with brass feet, a sleek tap by Gessi in satin nickel and Taj Mahal quartzite tiled flooring. carlabarton.com.au
4Brick works
 Lance Gerber
Lance GerberIt may seem counterintuitive to install a hefty freestanding vanity unit in an extra-small bathroom space, but design studio Another Human’s guest loo in Silver Lake, Los Angeles proves otherwise. The custom-made terracotta brick design, complete with periwinkle grout from Grout 360 and a custom lavender-glazed sink from Custo Mosaic, acts as the focal point of the room, popping against a backdrop of ‘Victorian Trim’ paint by Benjamin Moore. anotherhuman.la
Advertisement - Continue Reading Below
5Modernist touch
 Derek Swalwell
Derek SwalwellAustralian design house Flack Studio employed a natural materials palette and simple forms in this washroom in a nod to its original architect Robin Boyd’s understated, modernist approach. Contemporary updates include the custom American Oak joinery, a landscape artwork by Rob Howe and shiny green marble surfaces. flackstudio.com.au
6Ombre splendour
 Anson Smart
Anson SmartWhile Italian brand Antoniolupi’s ombre sink is the first feature that attracts your eye in this guest bathroom, it’s not the only thing to leave a lasting impression. Polish architecture studio Hilight has suspended a tap with a Salvatori mirror attached from the ceiling, as well as installing a custom lightbox made of matt and mirrored glass on one of the walls. hilight.design
Advertisement - Continue Reading Below
7Sunny delight
 Angela Hau
Angela HauLondon-based design duo Campbell-Rey paired a loudsink skirt, crafted from Schumacher’s ‘Cabana Stripe’ fabric, with ‘Twin Flower’ wallpaper by Fee Greening for CommonRoom in this Upper East Side apartment’s powder room to create an eccentric, art deco-inspired spot that sits just on the right side of bohemian. campbell-rey.com
8Pink blush
 Anson Smart
Anson SmartVenetian plaster walls finished in an earthy neutral-pink tone, which creates a nostalgic effect that reminds the owner of her childhood, serve to soften the hard opulence of the bespoke marble vanity and brass ‘Icon’ tap by Astra Walker in this powder room. Plus, the addition of a mirrored wall lends the space a grandeur beyond its dimensions. smacstudio.com.au
Advertisement - Continue Reading Below
9Out of the blue
 Anson Smart
Anson SmartBolts of shocking blue are not uncommon inGloss House, a kooky home with a retro feelin Melbourne, designed by Studio Doherty, butit’s in this small bathroom where the hue is celebrated most vibrantly. Even the grouting between the white tiles (from Dutch brand DTile) matches the palette, while the pedestal basin is Agape’s ‘Nivis’ by Shiro Studio. studiodoherty.com.au
10Saturation point
 Helenio Barbetta/Living Inside
Helenio Barbetta/Living InsideThis vivid space by Milan-based practice Aptitude sees coloured concrete used in the style of Mexican architect Luis Barragán’s masterful application, but in shades of raspberry, amber and bluish-grey. In an extension of the playful palette, even the Kast Concrete basin was chosen to match the colour scheme – in a space this small, details count. aptitudestudio.it
Advertisement - Continue Reading Below
11Clash of the titans
 Cara Woodhouse
Cara WoodhouseZingy chartreuse-coloured tiles from Fireclay Tileand a monochrome marble vanity unit from Artistic Tile playfully compete for attention in this bathroom by interior designer Cara Woodhouse. Set within a home in San Diego, the space champions clashing colours and materials, and is proof that small spaces can be daring too. carawoodhouse.com
12Double take
 Frank Oudeman
Frank OudemanThis retro bathroom, designed by Design Republic for LinkedIn’s New York office, is a lesson in mirroring. Matching basins set into ‘Pacifica’ universal green terrazzo vanity tops by Concrete Collaborative sit under two oval-shaped mirrors that reflect the same configuration opposite, creating a hall of mirrors effect. The studio used Sarah Sherman Samuel’s ‘Strands’ tiles for Concrete Collaborative in moss green. designrepublic.us.com
Advertisement - Continue Reading Below
13If walls could talk
 Paolo Bramati
Paolo BramatiArchitect Piergiorgio Fasoli took advantage of this powder room’s small footprint by using Pierre Frey’s ‘Curiosites’ wallpaper, a psychedelic exotic plant and animal print which is best reserved for small spaces to avoid overstimulation. For extra pizzazz, he added two antique heads sourced in Morocco that act as gatekeepers overlooking the room. @fasoliarchitetti
14Fit for a rock star
 House of Grey
House of GreyHave you heard about the trend for The Flintstones-style interiors? British design studio House of Grey has given this tiny space serious cave credentials, thanks to its sloping mineral walls and thick, curved sink, but the stone-age look has been treated with subtlety. Save for the few brassy details – the Piet Boon taps and bespoke House of Grey mirror – the colour scheme is neutral and natural. houseofgrey.co.uk
Advertisement - Continue Reading Below
15Classic noir
 Stephen Johnson
Stephen JohnsonThis handsome space in the Hamptons offers an understated, sultry take on the powder room. The design team at Unionworks worked with architecture studio A+I to createa sensuous feel, pairing inky black tiles by Heath Ceramics and a matching dark ‘Cocoon’ basin by Piet Boon with a dazzling custom bronze and Noir St Laurent stone vanity. theunionworks.com; architectureplusinformation.com
Advertisement - Continue Reading Below
Advertisement - Continue Reading Below
Advertisement - Continue Reading Below






















