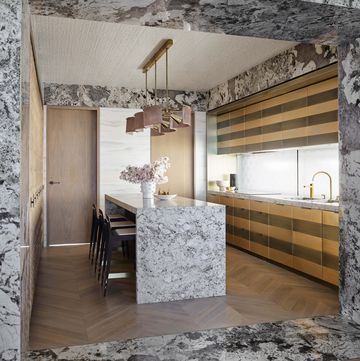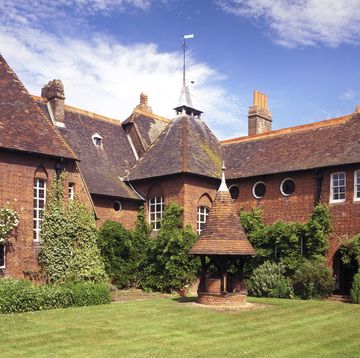1Next level storage
 India Hobson
India HobsonThis twisting plywood staircase features added shelving at every turn. It was designed by London-based architecture firm TDO for their own office, which sits under the railway arches near Blackfriars station. A red steel bar, used to hold up the space after WWII bombing, has been integrated into this clever structure. tdoarchitecture.com
2Work every angle
 Matthew Smith
Matthew SmithCut into the small slice of space beneath this new staircase, and lit from above by a generous skylight, this is the ideal work-from-home nook. It’s part of a family home designed by Cambridge-based Mole Architects, which last year picked up three RIBA Awards, including the main prize for innovative local housing scheme Marmalade Lane. molearchitects.co.uk
Advertisement - Continue Reading Below
3Extended shelf life
 Karel Balas/Vega Mg
Karel Balas/Vega MgBy transforming one of this small set of steps into a wide, elongated shelf, Batiik Studio has visually expanded this hallway. The French architecture firm has earned a reputation for, in its founder Rebecca Benichou’s words, ‘unifying spatial constraints to give birth to unique environments’. batiik.fr
4Smaller serving
 Michael Wee
Michael WeeEven the bench seating in this tiny dining area, an extension of the kitchen cabinetry, doubles as storage. Designed by Australian architect Nicholas Gurney, the alcove is just one of the compact solutions he developed for a modern, 20-square-metre ‘granny flat’. nicholasgurney.com.au
Advertisement - Continue Reading Below
5Boxing clever
 MCA Estudio
MCA EstudioOne of the most inventive trends in architecture is to build rooms in a box. If your ceilings are high enough, this method can create extra floorspace and looks incredibly dramatic. Brazilian architect Nildo José’s 80-square-metre Loft Ninho, created for a design showcase in São Paolo, puts a bedroom and en suite in a sleek, ceramic-tiled cube. Its roof, accessed via a ladder, allows extra space for an indoor jungle. nildojose.com
6Galley quest
 Studio Alexander Fehre
Studio Alexander FehreStuttgart Studio Alexander Fehre bought its bold approach to this London home, slotting a dining space at the end of a long, slim kitchen. By painting the table and benches red, and wallpapering both walls and ceiling, what could be a tight area is now a cosy talking point. alexanderfehre.de
Advertisement - Continue Reading Below
7Glass half full
 Alberto Strada
Alberto Strada One of the oldest tricks for increasing the feeling of space is to take out walls and maximise light. In the bathroom, this can prove troublesome for those who value privacy. The answer that architecture and design studio Quincoces-Dragò & Partners adopted in this home is elegantly simple: a dividing wall of fluted glass. quincocesdrago.com
8Space capsule
 Edmund Sumner
Edmund SumnerCreated from a sliver of space in the corner of two rooms, this pod-like shower room is a miniature marvel. To accentuate its ingenuity, London design firm Studio MacLean has transformed the entrance with an orange oval door, with striped, mosaic tiling inside. studiomaclean.com
Advertisement - Continue Reading Below
9Head in the clouds
 Tomoko Sasaki / Living Inside
Tomoko Sasaki / Living Inside The brainchild of Japanese architecture firm 8 Tenhachi, this home just outside Tokyo is an open-plan, industrial space broken up by functional boxes, one of which contains this snug bedroom. The children’s room and play area are accessed via the ladder. ten-hachi.com
10The curtain call
 Christopher Testani for LifeEdited
Christopher Testani for LifeEditedOpen-plan layouts make tight spaces appear larger, with fabric dividers that can be pulled out of view providing privacy when needed. This 33-square-metre home, designed by New York-based company LifeEdited, fulfils its founder’s aims to prove that you can ‘live large’ in even the smallest of homes. lifeedited.com
Like this article?Sign up to our newsletter to get more articles like this delivered straight to your inbox.
SIGN UP
Keep your spirits up and subscribe to ELLE Decoration here, so our magazine is delivered direct to your door.
Advertisement - Continue Reading Below
Advertisement - Continue Reading Below
Advertisement - Continue Reading Below





















