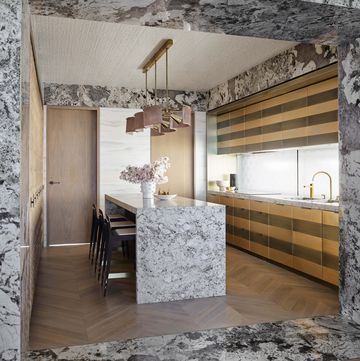1Raise the roof
 Aaron Pocock
Aaron PocockAn innovative all-in-one window and skylight carves through the ceiling, wall and floor in this Melbourne extension by DX Architects, who designed it so that it would maximise the view and capture sunlight in a first-floor playroom, while simultaneously creating a relaxed dialogue with the neighbourhood outside. dxarchitects.com.au
2Outside in
 Rory Gardiner
Rory GardinerThis Australian new-build with an ocean view is the result of a fruitful partnership between homeowners Roger and Jane Nelson, and Ben Shields, design director at architecture firm Dreamer. Together the trio devised two simple agricultural-style ‘sheds’ connected by a glass-windowed corridor, which brings the surrounding landscape inside and allows them to fully escape into nature. dreamerlab.com.au
Advertisement - Continue Reading Below
3All angles
 Hannes Henz
Hannes HenzIt’s hard to tell where the inside ends and the outside begins (and, indeed, what’s up and what’s down) in this Escher-like arrangement of walls, glass and angles. It’s the work of Wespi de Meuron Romeo architects, who undertook the renovation of a historic house in a village in Switzerland. They introduced a glass façade, creating an invisible boundary between the interiors and the ancient stone walls, bringing in daylight and keeping out the weather while conserving the authentic fabric of the building. wdmra.ch
4Seeing red
 Tomeu Canyellas
Tomeu CanyellasMariana de Delás worked with 2monos studio to convert this traditional stone shelter in rural Mallorca into a compact dwelling. The main architectural intervention was the insertion of a bright-red metal bow window, which serves as seating while creating a bold new connection between the interior and surrounding countryside. marianadelas.com
Advertisement - Continue Reading Below
5Going underground
 Fernando Marroquin
Fernando MarroquinDesigned by Pérez Palacios Arquitectos Asociados, this home in Mexico is embedded in the ground, as if it had been planted there, with the surrounding rock face creating a sense of cosy seclusion for the bedrooms on the ground floor. A sliding wall of glass emphasises the privacy of this part of the house. ppaa.mx
6Heavens above
 Taran Wilkhu
Taran WilkhuLondon architects Michaelis Boyd transformed this elegant Victorian villa in Highgate into a fun yet functional contemporary family home. A spectacular skylight situated at the top of a vertical void is the chief source of illumination, flooding the house with light at every level. michaelisboyd.com
Advertisement - Continue Reading Below
7High standards
 Cesar Bejar
Cesar BejarIn this minimalist home in Mexico, Alejandro Quetzalcoatl cleverly divided a vast wall of glass into four sections, making it look like a supersized version of a traditional window – a neat visual joke that subverts the austere, almost monastic calm of the space. alejandroquetzalcoatl.com
8Daylight saving
 susan wides
susan widesSteven Holl Architects designed this elegantly austere gallery space deep in the woods of Dutchess County, New York, where skylights and windows on different planes were cut to achieve 25-foot candles of natural light on the walls, creating an atmospheric glow at night. stevenholl.com
Advertisement - Continue Reading Below
9House of glass
 Katherine Lu
Katherine LuSibling Architecture designed a contemporary two-storey addition to a historic building in a quiet Sydney suburb. The academic owner has a vast collection of books, so the south-facing glass-block façade was designed to bring indirect daylight (perfect for reading) deep into the house. siblingarchitecture.com
10Full panorama
 V. Barilari
V. BarilariWith a view like this, it makes sense to maximise the opportunities to take it in with a window that wraps dramatically around two walls. This sleek treatment by Barilari Architects perfectly frames the ever-changing landscape of central Italy beyond the glass, blurring the boundaries so the interior is in constant conversation with the outside world. fabiobarilari.com
Advertisement - Continue Reading Below
Advertisement - Continue Reading Below
Advertisement - Continue Reading Below





















