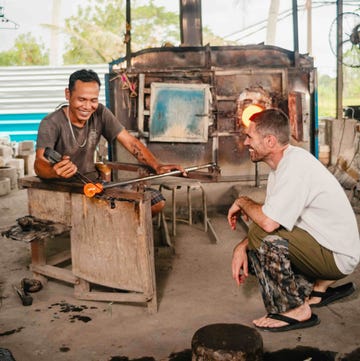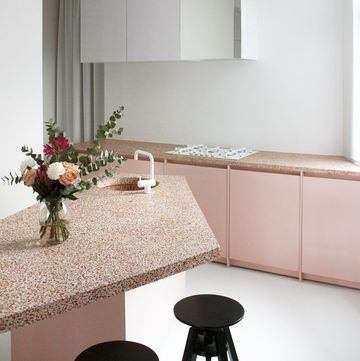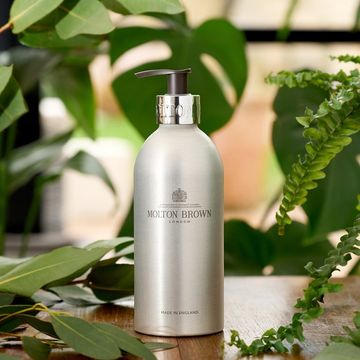Joyful and multifunctional, this project in Clapton, London, by Office S&M is full of ultra-bright ideas. It’s proof that although a kitchen has to be practical, it can also be playful! We asked the architecture studio’s co-founder Catrina Stewart to share some of this project’s secrets…
When Bronwen and Spedding bought this amazing Edwardian house for themselves and their two daughters it wasn’t in great condition. It was the kitchen, though, that needed the most love. Our task was to make it fit for a young family and to bring in a touch more personality.
The old, original kitchen was small, dark and located at the back of a ground floor that was very compartmentalised. The couple didn’t want to build a new extension, so instead we formed a connection by opening up the wall between the living room, the dining area and the kitchen to create a more generous space. It also means that they can be cooking and keep an eye on the girls while they’re playing.
What's everyone reading?
The room now runs along the eastern wall, with a central island that allows the family to come together for meals and preparing food. We added new glazing and placed storage in areas that receive the least amount of natural light (such as a larder under the stairs) so as not to take up valuable space near the windows. We also used materials and colours to tell stories.
Bronwen and Spedding are graphic designers, so they are used to communicating messages through design. The house features curved elements, including an art deco fireplace, so we added more circular shapes to create continuity. There’s a round window positioned to track the path of sunlight through the space. It acts as a time marker in different seasons, like the oculus in the Pantheon in Rome.
The colour palette combines soft blues and greens with pops of red, yellow and pink, so the space feels fresh and invigorating, but also cosy. The bright colours highlight certain objects like the reappropriated Sklum mini shelves that were sprayed yellow and flipped to create brackets.
The extractor hood was fabricated by the carpenter using a standard integrated extractor with a bespoke frame built around it, then painted in red to delineate the cooking area.
Recycled materials are sustainable and have a story to tell, so for the countertop we worked with The Good Plastic Company, which creates surfaces from used plastics. It’s a remarkable process; they send photos of rubbish and you pick what you want to use. We chose a mix of recycled cutlery as we liked the idea that trash from a feast could be reused for a kitchen table. The floor is covered in terrazzo tiles by In Opera made from waste marble chips. They create amazing reflections. officesandm.com













