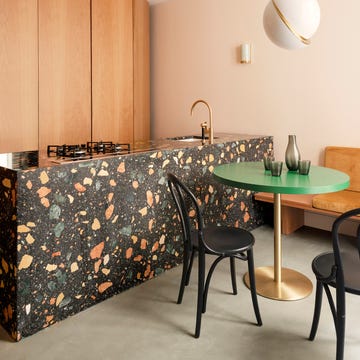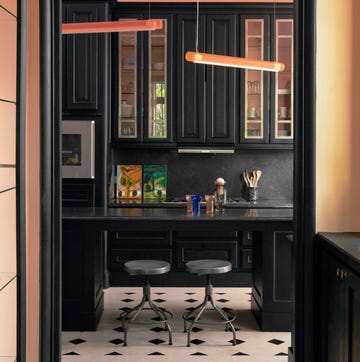It’s the big home project that causes the most stress but offers the highest rewards. Whether you opt for a swanky glass box or a classic side return, there’s no better way to add extra functional space to your abode. But how do you begin? We get inspiration from architects on everything from layout to light, as well as dedicated decorating ideas and more...
The quirky side return extension, Bradley Van Der Straeten Architects
Named The Judd after the innovative and vibrant work of artist Donald Judd, this home in Tottenham, north London, was renovated by Bradley Van Der Straeten Architects (BVDS) for a retired couple who ‘wanted a space that would be both functional and visually stunning’.
When the Hackney-based practice inherited the project, the kitchen was dark and poorly connected, so the studio fused it with the rear garden and the sky above. ‘The challenge was bringing light into the heart of the house and improving the flow of space between the main living spaces – the front lounge, dining room and kitchen,’ explains BVDS associate Stephen Roe.
What's everyone reading?
To do so, the studio constructed a side extension topped with an arched plywood roof and employed a material palette of earth-coloured brick, ceramic and concrete to enhance the home’s connection to nature. ‘The design is unique, with sculptural tiles adorning the walls and a striking semi-circular roof that sets it apart from other homes in the area,’ Roe says. b-vds.co.uk
The light enhancing kitchen extension, YAM Studios
Tasked with transforming this five-bedroom house in east Dulwich into a ‘beautiful and bright home’, interior-design practice YAM Studios chose to create a timber-wrapped side-return extension fronted by floor-to-ceiling windows, which flood the kitchen with sunshine.
‘The client asked us to create a space infused with personality – they were looking for soft colours and ample natural light, as well as a connection with the garden,’ director of YAM Studios Kashi Shikunova remembers. ‘The family wanted to create a comfortable space where they could host guests and make memories,’ Shikunova adds.
To fulfil the brief, the studio rearranged the ground floor, moving the downstairs toilet and utility rooms to the darker corners of the plan to free up the front and back of the house for the office and expansive living and kitchen areas. For the kitchen, the studio experimented with various material and colour schemes before opting for oak counters and Lapitec worktops to accommodate the client’s ‘passion for cooking’. yamstudios.com
The modern glass box extension, Freehaus
A large open-plan kitchen, living room, bedroom and bathroom are set within the two-storey extension of Corner View House, a home in a protected area of the Cotswolds that Freehaus co-founder Tom Bell designed for his young family. Originally a postwar council house, the residence was given a modern makeover with a timber-and-glass structure featuring a statement window that, as the home’s name suggests, wraps around one whole corner of the extension.
‘The kitchen is the core of our house. It’s where we spend most of our time – it connects us to the garden, the hills beyond and the seasons,’ Bell says. The studio paid special attention to the sustainability credentials of the project, employing Passivhaus design principles such as super insulation and air-tight windows. freehausdesign.com
The lowered kitchen extension, ConForm
Met with a layout design challenge typical to Victorian terraced houses – a dark kitchen at the back of the property that could only be accessed via a small door in the hallway – the ConForm architecture studio took a radical approach and dug down, lowering the ground floor spaces at the rear.
By doing so, the new kitchen enjoys higher ceilings as well as extra space. To enhance the new spaciousness and access to daylight, the studio chose to clad the cabinetry in grey Italian marble by Azzollini Nicola Marmi. It also added two dramatic interconnected marble portals (one creating a window into the kitchen, the other framing the garden door).
‘The rear-ground floor should be the best space in the house, as it’s connected to a private garden and presents opportunities to draw in and direct natural light,’ says Ben Edgley, director at ConForm. ‘The kitchen was to serve as a convivial congregation point for our clients, so we thought far outside the box to take the ordinary and make it extraordinary,’ Edgley says of the expansive solid-marble features. conformarchitects.com
The kitchen reconfiguration, The Main Company and Delve Architects
Sketching out a new floor plan was the starting point for bespoke-kitchen company The Main Company and Delve Architects’ work on this 1930s property in north London, called Hobbs House.
‘The home was a mix of different spaces and existing small extensions, so it was reimagined to create a more cohesive flow to fit the homeowner’s brief of a contemporary, energy-efficient property with a warm Mediterranean interior,’ Ed Martin, director at Delve Architects, explains.
‘The challenge was creating a unified, sociable, open-plan space.’ It took 14 months to transform the home by encasing it in a rear and side extension and adding a hip-to-gable loft conversion. Inside the kitchen, natural materials such as limestone floor tiles, oak flooring and panelled wood cabinetry add character and warmth, while Crittall-style doors lend an industrial edge. delvearchitects.com
The greenhouse extension, Michaelis Boyd
Adding a glazed and brushed metal extension to this Grade-II-listed house gave architecture collective Michaelis Boyd the space to create an adaptable, free-flowing dining area, which leads straight into the tropical garden behind. ‘The new reconfiguration means the kitchen and extension becomes the heart of the home,’ says lead architect at Michaelis Boyd, James Lloyd.
Designed for a green-fingered homeowner, this extension’s glass roof can be opened on sunny days and houses the owners’ collection of indoor plants. ‘It was critical to ensure the space was comfortable in the winter and the summer, allowing for indoor/outdoor living throughout the seasons,’ Lloyd continues.
The studio kept the existing brickwork and used brushed metal for a contemporary twist, while thoughtful sustainable features include solar glass panels and upcycling existing Bulthaup cabinetry so it could work in the revamped space. michaelisboyd.com
The crafted kitchen extension, H Miller Bros
Set within a large Edwardian semi-detached home near Brighton, this kitchen extension by H Miller Bros pays homage to its owner’s fascination with Japanese design. Idiosyncratic features include a Japanese plant and herb garden, pottery pieces from ceramicist Attila Olah, Japanese joinery techniques and a bespoke hanging light covered in washi paper.
‘Our client, who was married and had two young sons, had previously lived in the country and developed a love of its culture and food,’ says Hugh Miller of H Miller Bros. ‘She wanted a family kitchen within the new space that reminded her of the family’s love of Japanese design.’
The studio paired these elements with a distinctly Scandinavian aesthetic – as seen in the large wooden cabinetry and British elm wood island – to create a truly ‘Japandi’ interior that lends a crafted feel to the otherwise simple rear extension. Respite from the largely wooden kitchen elements is introduced through lighter touches, such as glass-panelled cupboards and White Attica quartz worktops by Caesarstone. hmillerbros.co.uk

























