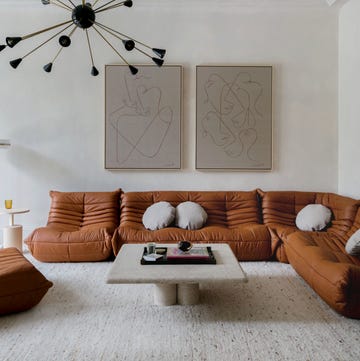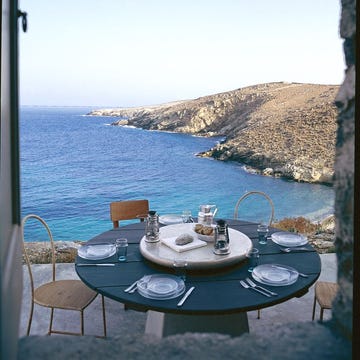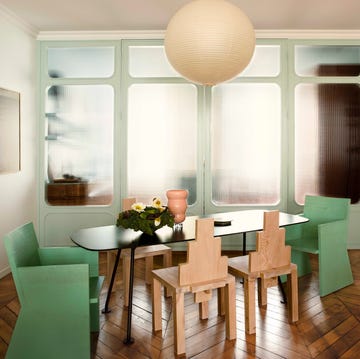Exposed wooden beams instantly conjure up images of the quintessential rural home, but it’s not strictly necessary to be living in a bucolic countryside property to incorporate this architectural feature into a modern home. These projects from the archives show that it’s possible to create a contemporary space that works harmoniously with this rustic detail.
The 15th-century apartment full of contemporary colour
With its exposed wooden beams and decorative arches, this historic apartment in Lyon is rich with original architectural features. Andoni Briones of Razavi Architects brought the home into the 21st century by merging these historical elements with eye-popping colour, geometric forms and contemporary furniture.
The Amsterdam apartment nestled in the eaves
‘We both wanted to see the space completely empty. Only then can you experience the power of those beams and that striking roof construction,’ says Joyce Urbanus, one half of the design studio Nicemakers of this incredible Amsterdam home. Nestled in the 17th-century building’s impressive eaves, the apartment was purposely designed with a limited colour and materials palette to let those all-important beams take centre stage.
What's everyone reading?
A pared-back country home in the Cotswolds
Can you do minimalism in the country? Take inspiration from designer Katie McCrumb who sourced reclaimed wooden beams and installed them in the snug of this new-build home in Oxfordshire. Any hint of twee is avoided by introducing colour – she chose ‘Harley Green’ by Little Greene.
The art-filled home in Paris
When designing this gallery-style apartment in Paris, designer Olivia Massimi created a blank canvas by opening the downstairs living area, reconfiguring the staircase and uncovering the full height of the ceilings, which display these beautiful beams. The white-walled gallery aesthetic continues in the bedroom, which allows both the home’s ever-changing artwork and chunky beams to take pride of place.
A hidden arts-and-craft ceiling in Amsterdam
This original arts-and-crafts ceiling was uncovered by Nicole Dohmen of ND Atelier when renovating the 19th-century property in a leafy neighbourhood of south Amsterdam. To offset the drama of this discovery, she artfully layered texture on texture – a distressed leather chair by the fireplace, tactile raspberry velvet for the sofa – creating a feeling of cosiness throughout the home.
The antique oak beams installed in a double-height ceiling
One of the first things Edoardo Mapelli Mozzi, founder of interior design and property firm Banda, did when reimagining this penthouse apartment in a former hotel in Notting Hill was to create double-height ceilings in the open-plan living space. To highlight the lofty proportions of the space he installed antique oak beams that had to be lifted by crane onto the private terrace above, resulting in an atmospheric room that is both grand and full of character.
The updated cabin brimming with craftsmanship
‘The plan was to create somewhere that was thoughtful and unfussy. Things aren’t very complicated in this property – there is a simplicity and a focus.’
This contemporary take on a traditional cabin was designed by Ryan Mahoney, co-founder of architecture and interior design firm Workstead. His clients were keen to honour the existing craftsmanship of the property, so Mahoney took a pared-back approach to furnishing the home, choosing pieces from local makers mixed in with his client’s existing pieces.
Clean lines meet rustic beams in this Bologna home
When renovating her historic home in Bologna, architect Carola Fumarola opened up the boxed in ceilings to reveal the original beams. In the bedroom, minimalist forms, such as the ‘L202’ bedside tables by Luigi Lanzi and the ‘Ashawood Baldaquin’ bed by Studio Controdesign, are the perfect foil to the rustic architectural feature overhead.
The former farmhouse full of architectural style
This converted farmhouse, designed by Alix Petit and her husband Onur Keçe, is characterised by two distinct elements – the liberal use of concrete across floors, walls and ceilings, and the cavernous pitched ceilings replete with exposed rafters. The combination of wood and concrete serves to fulfil their ambition ‘for nature to become one with the architecture’.
The London home with a taste of southern Italy
Designer Louisa Grey was determined to create a home that felt like an escape all year round when designing her London home. Her favourite holiday destination of Puglia, with its cone-topped trulli huts and limestone cave homes of the Sassi di Matera, proved to be ample inspiration for the project. The snug in particular, with its exposed timber joists and natural clay-plaster-clad walls that softly curve around the space, reflect the serene forms and sculptural architecture of the region.
The former tannery that’s now a stylish place of refuge
This former royal tannery, situated in the village of Lectoure on the celebrated pilgrim’s way, the Saint Jacques de Compostelle, was restored by stylist Christèle Ageorges and husband Hubert Delance. Now their home and a boutique hotel, the transformation took three years, with Christèle taking inspiration from the surrounding landscape. ‘Our natural surroundings are my greatest inspiration,’ she says. The building’s old-world features, including those exposed timber ceilings, are paired with future-focused furniture, from the ‘Osaka’ sofa by Pierre Paulin, covered in green Pierre Frey linen, to the bright-red La Redoute chair.
Salvaged timber gives this Notting Hill home rustic charm
To transform this former artist’s studio into a home with a lived-in feel, designer Saskia Blyth-Collinson used the rustic charm of reclaimed wood. Salvaged Versailles parquet went on the floor while timber from Belgium and France was used to create the ceiling.
The country home with a slick urban-minded interior
When Jason and Jenny Rose MacLean of Studio McClean relocated from London to a 19th -century former builder’s yard, it was inevitable the cottage interior would be radically altered to their sleek, decluttered aesthetic. When renovating the two original properties to create a single dwelling, original beams and flooring were uncovered, then seamlessly integrated into their cutting-edge take on country living.
A fashionable hideaway in Ibiza
Fashion industry heavyweight Sarah Crook created a calm, neutral space with lots of earthy textures and tones in her Ibizan holiday home. The main bedroom is a modern bohemian bolthole, with peachy tones reminiscent of the island’s legendary sunsets, while wood and rattan furniture tie in with the rustic ceiling.
The converted barn with a contemporary interior
This arts-and-craft style barn in the Berkshire countryside commanded true vision to transform it into a modern home. Homeowners John Bateman (part of a team that spent years transforming the estate) and his wife Bridget Seager turned to architecture firm McLaren Excell to realise the property’s potential. The firm’s innovative approach to planning restrictions was to leave the barn’s structure untouched – when it came to the interiors, sleek Flexform furniture acts as a counterpoint to the more rustic touches, maintaining this home’s contemporary edge.
The Normandy home filled with old and new wood
When renovating this two-storey 1940s house in Normandy, editor Jérôme Aumont and his partner, the gallerist and designer Christophe Delcourt, chose ‘to alternate between the dark colour of the original wood and a lighter hue used for the newer constructions and additions,’ says Jérôme. In the kitchen, the unhewn charm of the spruce beams is juxtaposed pleasingly with the modern plywood, while chairs designed by Christopher add polish.
Vaulted wooden ceilings swoop over this converted barn
When this barn in Belgium was renovated to create a modern family home, the internal walls were removed to create a sweeping open-plan living area. The expansive space serves to amplify the original vaulted wooden ceilings, whilst a mix of contemporary and vintage furniture inject the home with character and style.





























