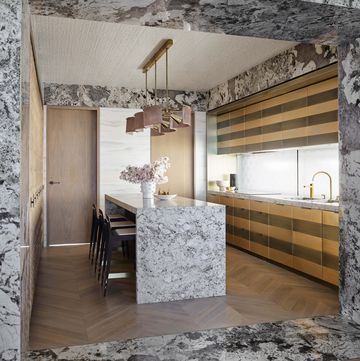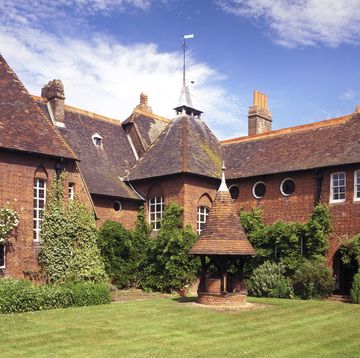Held this year from 29 November to 1 December at Marina Bay Sands in Singapore, the World Architecture Festival is an opportunity for established architects and some of the world’s most exciting up-and-coming names to showcase their work. As well as the opportunity to learn from 76 keynote speakers across two stages, the festival centres around the prizes.
There are 33 contested categories, split between completed buildings, future projects and landscaping – they cover everything from civic spaces to venues for education, sport, religion and much more. Hotly contested, every category is judged live, with architects pitching their projects to a panel of judges in front of an audience. Jeopardy and cutting-edge design – it’s our kind of show.
The final verdict, of course, will be down to the panel in Singapore, but that doesn’t mean we can’t come to our own conclusions. Ahead of the festival, we have been given access to the shortlist for the Completed Buildings – Houses & Villas category. Every one of them is a dream home, but what would your winner be?
What's everyone reading?
Casa Ward, Carl Fredrik Svenstedt Architect
Resurrected from the recycled remains of a farmhouse destroyed during the terrible earthquakes in Italy, this home (pictured above) has a concrete frame to resist damage from future seismic activity. Aligned perpendicular to the mountain’s edge, it has the form of a telescope, framing its amazing views across the swimming pool. carlfredriksvenstedt.com
Inside Three Spring Residential Gallery, KGA Architecture Pty Ltd
Intended to be a home full of surprises and delight, this Australian project has a colour palette inspired by the deeply coloured clays of the landscape. In this space, rooms are not divided by traditional walls and doors. Instead, oblique corridors, discreet level changes and vestibules magically define spaces that fall into either formal or intimate. kgaarchitecture.com.au
HMZ House, Lucio Muniain et al
Architecture as sculpture is the aim for this Mexican architecture practice, which for this project was tasked, by a client who worked in the construction industry, to create a home entirely from concrete. Situated overlooking a golf course, it offers views, but is in fact a very private home – one that doesn’t invite onlookers. Inside, there’s an intention to think about space in a different way, with a designed path leading people through the house. lmetal.com.mx
Swatantra Residence, Spaces Architects@ka
Designed to house three generations of one family, this home’s rooms are all intricately connected, with a triple-height courtyard at the centre. Situated in Agra, India, the building makes a function of a tree that already stood at the entrance to the plot, using it for natural shade. With solar panels on the roof and a rainwater harvesting system, this is a green home, but also one that puts art and sculpture at the forefront of every design decision. @spacesarchitects.ka
House in Toguchi, Sakai Architects
Constructed from reinforced concrete to protect it from typhoons, this home is located on Japan’s Amami Oshima Island. Placed on seven metres of slope between the mountain and the ocean, the property is split between the two-storey residence at the top, the salon (a working family business) in between and a terrace overlooking the water at the bottom. The building’s orientation and clever details, like the deep eaves in its windows that block out harsh light, mean this home doesn’t require air conditioning. sakaiarchitects.com
Flag House, Studio MK27
Designed to deceive, this home at first glance appears like a single storey property cantilevered above the ground on this hillside in Whistler, Canada. Step inside, however, and its true scale becomes apparent. There’s a semi-sunken lower-ground floor with a garage and cellar and a first floor that includes a pool deck. Reflecting the minimalist style of Studio MK27, the home utilises natural materials that reflect the landscape. studiomk27.com.br
19 Waterloo Street, SJB
Finding smart but stylish ways to do more with less is the ethos behind this property in Surry Hills, Australia. Occupying just a 30-square-metre plot, the home was built to Passivhaus principles and is now 90% self sufficient. The façade of playful openings marks this out as a home unlike others, and this continues inside where the staircase acts like a pinwheel that the rooms spin off of – the feeling is more akin to being in a treehouse. sjb.com.au
Orla Apartment, Studio Arthur Casas
Rarely is a home so dominated by its view. However, when the outlook is as amazing as this vista across Rio de Janeiro’s Ipanema beach and out to the ocean, it has to be the star attraction. To that end, the architects of this apartment chose to create a largely open-plan space with plenty of sightlines, and where all of the necessities (vents, lighting tracks etc) are hidden. No distractions. arthurcasas.com
House of Solid Stone, Malik Architecture
Centuries-old local knowledge and cutting-edge techniques combined in the design of this home in Jaipur, which wants to show the possibilities of stone as a building material. Synonymous with the architecture in Rajasthan, sandstone had been relegated in recent years to being used purely for cladding. For this project it is championed – and taken from a quarry just 45 minutes away. malikarchitecture.com
OHV, 932 Design & Contracts Pte Ltd
Located in the World Architecture Festival’s host city, Singapore, this family home was designed around five principles that the architects learnt the importance of during the lockdowns of the Covid pandemic. They are: creating balanced spaces to alleviate the burden of housework on women, spatial solutions for a home office, greenery to reduce stress, simple ways to create personal space, and providing multiple areas for children’s learning at home. Wellbeing was at the heart of every design move. 932designs.com




















