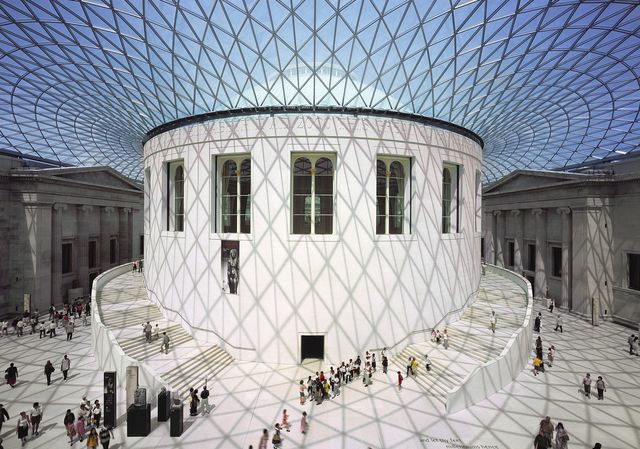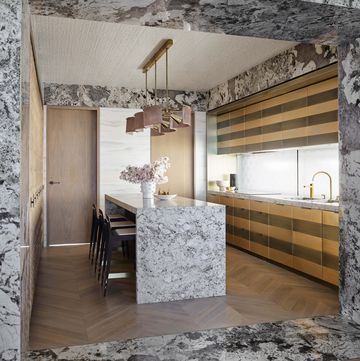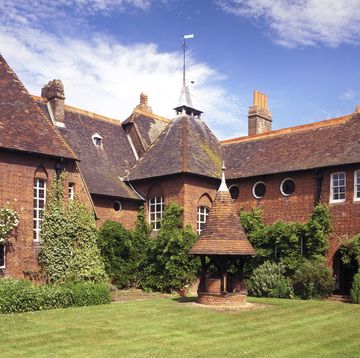Stepping inside the Great Court, the vast glass-roofed plaza at the heart of London’s British Museum, it’s hard to believe this space was inaccessible to the public for close to 150 years. Its opening, in the millennium year, gave this once hard-to-navigate institution one of the most spectacular architectural spaces in the capital.
A central quadrangle was a key aspect of the British Museum’s grand Greek Revival design, drawn up by architect Robert Smirke in the 1820s, but the rapid expansion of the collection meant it wasn’t long after the scheme’s completion in 1850 that the courtyard was put to other uses. Sydney Smirke, Robert’s younger brother, was behind plans that saw a library constructed within it just seven years later. With its elegant, 42-metre-wide domed roof, modelled on the Pantheon in Rome, the reading room made a striking addition. The same can’t be said for the book stacks that were slotted in around, creating a labyrinth of corridors that could only be entered by scholars with explicit written permission.
By the 1990s, when the British Library was eventually separated from the museum and relocated to its current home, near King’s Cross Station, few were aware that this huge courtyard even existed. This made the redesign, masterminded by architects Foster + Partners and engineers Buro Happold, even more impactful.
What's everyone reading?
There was a lot more to the project than simply adding a glass roof, although that in itself was no easy task. Formed of 3,312 glass triangles, this steel-framed diagrid was impressively engineered to create a satisfyingly voluptuous volume linking the museum’s four courtyard-facing elevations with the base of the reading room dome. This turned the space into a huge hall, allowing visitors for the first time to criss-cross between galleries rather than having to continually retrace their steps. Extra spaces were also carved out underneath the court floor, providing the museum with state-of-the-art lecture theatres, study rooms and a new African gallery, while a restaurant terrace and shop were neatly wrapped around the volume of the newly restored reading room.
At the time of opening, headlines were dominated by controversy surrounding the reconstruction of Robert Smirke’s south portico, which was razed during the original expansion. An unexpected switch meant this was not erected in the agreed Portland stone, but instead in a more cream-toned French limestone. Now, 23 years on, few people remember this faux pas. Instead, the joy of the architecture is what leaves a lasting impression.











