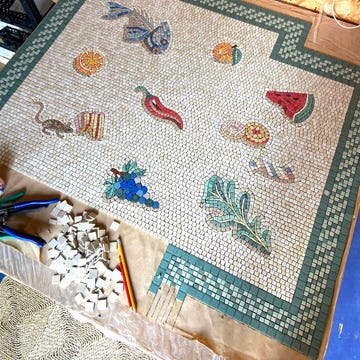Based in Melbourne, Mardi Doherty founded Studio Doherty in 2014. Her interiors are both characterful and liveable, with a highly original use of colour, texture and materials – one previous client described Doherty as having X-ray vision, able to see the full potential of a space by peeling away walls and creating eye-catching new volumes. It’s a talent she has been honing since childhood.
‘My parents bought and sold motels – I think the constant renovation of the rooms played a big part in shaping my love of design,’ she recalls. After studying interiors at RMIT University in Melbourne and beginning an architecture degree that she didn’t complete, Doherty became a successful painter, but remained determined to pursue interesting design collaborations.
One of her first projects outside Australia was designing the Great Eastern Dining Room in Shoreditch, after which she stayed in the UK for two years, working with Conran Design Group and David Collins Studio (for the latter, she contributed to the interiors of Madonna’s Belgravia home).
What's everyone reading?
Today, her aesthetic is influenced by 1970s and 80s styles and by artists including the Australian master of contemporary stained glass Leonard French and Sabine Marcelis, a Dutch creative known for her colourful, sculptural pieces. ‘I’m also drawn to the bold geometric forms of modernist architects such as John Lautner, whose work informs many of our spatial decisions,’ she says.
What are her recent projects? Gloss House is a new-build home in Melbourne created with local practice Enth Degree Architects. The client, who owns the terrazzo company Fibonacci, loves mid-century Palm Springs style. ‘They wanted a home that felt generous and kooky,’ explains Doherty. ‘Rather than imitate that era, we aimed to capture its
spirit through warm timber, human-scale spaces and playful gestures, while using materials in unconventional ways.’ As well as an electric-blue spiral staircase and an orange conversation pit, the home features a dramatic open-plan kitchen, dining and living area. ‘It’s unified by a sweeping ceiling clad in timber, and a wall wrapped in a glistening, curved tile system that reflects light and form,’ says Doherty.
Also exuding personality is Gable House, a restored heritage home in Melbourne designed with Folk Architects, another local studio. The interior is joyful and confident. ‘Bold yet refined choices of colour, like a lipstick-pink pantry and fire-engine-red fireplace, sit alongside layered stone, Murano-glass chandeliers and vintage pieces. ‘The interiors show how heritage and invention can co-exist in harmony,’ says the designer.
What is she working on now? A Georgian Revival mansion in Toorak, Melbourne, that has ‘hardly been touched since it was built in 1936’, and a creative home for a toymaker located in the city’s bayside area. ‘It’s a more restrained project for us, since the owner’s wish to display a large collection of new and vintage toys and clocks is informing much of the design direction,’ explains Doherty.
She says: ‘Our design philosophy centres on creating spaces that feel both expressive and deeply personal, shaped by the individual stories of each client.’ studiodoherty.com.au
Expert advice
Studio Doherty on how to use colour and materials in innovative ways
When decorating with tiles, think beyond wet areas. They can be incredibly effective in living spaces, entrances or even as furniture surfaces. Most tiles are applied flat, but curved systems or rounded edges can completely shift the mood (as in our Gloss House kitchen). They soften geometry and add a subtle sense of play.
Pay attention to grout, too. Its colour and thickness can completely alter how a tile reads. Use it to enhance contrast, echo other tones in the room, or create a seamless finish, depending on the effect you want to achieve.
Bold colour works best when it’s confident and anchored within a broader palette. In Gloss House, the electric-blue staircase is surrounded by soft neutrals, but the orange conversation pit feels immersive because we allowed it to dominate the space. Let the colour be the moment, then build around it to let it breathe.
We always return to wood for its versatility. In Gloss House, we used timber cladding to line a raked ceiling in the living space, adding warmth overhead and giving the room a strong architectural identity. In Grid House, tongue-and-groove panelling lends rhythm and softness to walls that otherwise might have felt flat.

















