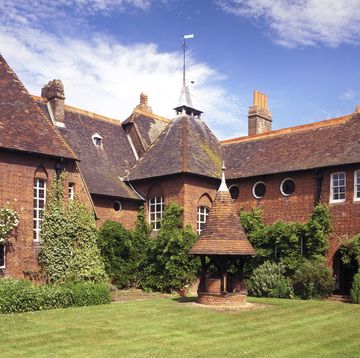It is not often that a newspaper takes on the role of a property developer, but that’s exactly what The Economist did when, in 1956, London County Council relaxed its restrictions on the construction of tall buildings. The result – a trio of elegantly detailed buildings organised around an elevated plaza – shows how an office complex can combine exceptional architecture with a sense of civic responsibility.
The opportunity arose after The Economist was forced to move out of its old offices near London’s Fleet Street, the traditional home of the British press, when the building was destroyed by a German bomb in 1941. After a brief spell near Waterloo Bridge, the weekly news magazine found a space in the more upmarket St James’s neighbourhood, in a former brothel that had itself been made vacant after bomb damage.
When the change in regulations came, this once-forgotten site became ripe with potential. The choice to work with husband-and-wife architects Alison and Peter Smithson was a bold move. The pair were well known in architectural circles but had only completed two buildings – the largest being the Hunstanton School in Norfolk – and their proposal was more radical than the typical ‘podium-and-tower’ approach.
What's everyone reading?
They wanted to create three separate blocks that, together with neighbouring gentlemen’s club Boodles, would mark the corners of a new piazza that had car parking slotted in neatly underneath. This meant that, rather than maximising the street frontage, there would be space for people to wander through.
Completed in 1964, the scheme provided a 16-storey tower for The Economist’s offices, a residential block of eight storeys containing accommodation for Boodles, and a four-storey bank building. All three have a floorplan based on a square with chamfered corners, which softens their presence on the streetscape and gives pleasing proportions.
Yet the most striking feature is the contrast between the slender aluminium-framed windows and the textured material that clads the walls. Instead of traditional Portland Stone, the Smithsons opted for roach, a material formed in the same limestone beds but closer to the top, so it is pitted with delicate imprints of oyster-shell fragments.
The Economist occupied the site for 52 years before moving on in 2017. After a renovation by architects DSDHA, the site was renamed Smithson Plaza and is now home to some of the most desirable office spaces in the capital. At a time when working from home is the new normal, this building offers a nostalgic reminder of how exciting working in the city can be.














