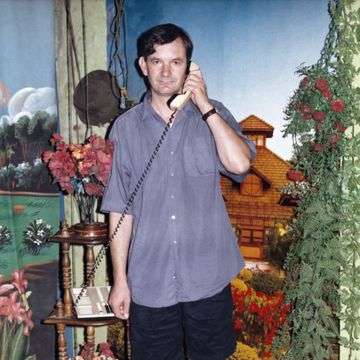In 1958, a competition was held between architects from Finland, Norway and Sweden. The task was to design a pavilion for the Giardini della Biennale, one of two venues to host the Venice Art Biennale every other year. It was to represent all three countries, joining a host of other national pavilions doing the same. The man who won, Sverre Fehn, is today revered as Norway’s most successful architect.
As the only Norwegian awarded the Pritzker Prize, the industry’s highest accolade, his buildings are now part of the national identity. But at the time, his approach was highly radical. Rather than embracing Scandinavia’s timber-construction traditions, Fehn explored the sense of simplicity and lightness offered by concrete. His talent was in understanding how this material could communicate Nordic-ness in other ways.
The pavilion he designed, which opened in 1962, offers a sense of respite to all those who step inside. This is thanks to an ingenious roof, a huge brise soleil formed of two metre-high layers of concrete lamellae (the individual struts that form ceilings). Running in opposite directions, these slender concrete planes do little to keep the rain out. Rather, they diffuse the sunlight pouring in from overhead so that, even on the brightest day, there are no shadows in the building.
What's everyone reading?
The unforgiving Mediterranean light becomes soft and homogeneous, much like it is in the Nordic region. The effect is amplified by the extra-pale concrete – a blend of white cement, white sand and crushed Italian marble for maximum reflectivity.
Despite the minimalist aesthetic, Fehn’s pavilion has a surprising symbiosis with its natural setting. Gaps in the roof allow space for three large plane trees to grow through. A fourth can be found by the building’s entrance, framed by a ceiling beam that splits into a Y-shape to avoid clashing. The concrete has a wood-grain texture, imprinted during the casting process, while sliding timber-framed glass doors allow two sides of the building to open fully.
The Nordic Pavilion is used every summer, as the Architecture Biennale, begun in 1980, is on alternate years to the Art Biennale. This year it’s architecture’s turn (10 May-23 November), and the pavilion is hosting an exhibition by the Architecture and Design Museum Helsinki, exploring how buildings can be more inclusive. As usual, Fehn’s pavilion provides a sublime backdrop.


![mandatory credit: photo by david dagley/shutterstock (60980k)[ l r ] unknown, alan jones, chrissie hynde, vivienne westwood, jordan at westwood's shop 'sex', kings road, londonvarious 1976 mandatory credit: photo by david dagley/shutterstock (60980k)[ l r ] unknown, alan jones, chrissie hynde, vivienne westwood, jordan at westwood's shop 'sex', kings road, londonvarious 1976](https://hips.hearstapps.com/hmg-prod/images/shutterstock-editorial-60980k-695d3634b050d.jpeg?crop=1.00xw:0.914xh;0,0&resize=360:*)










