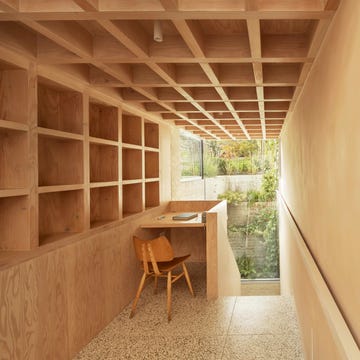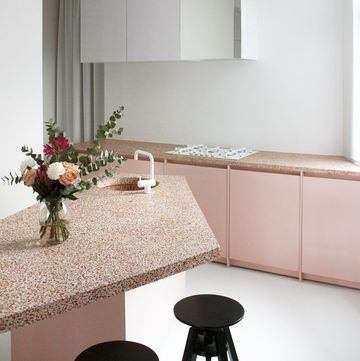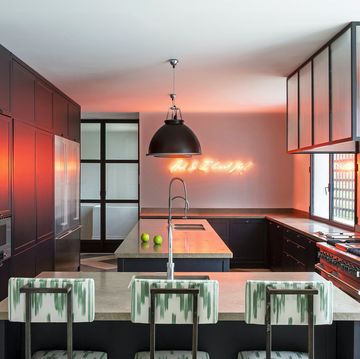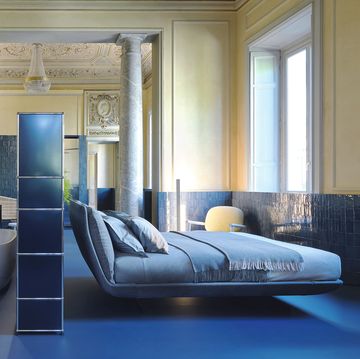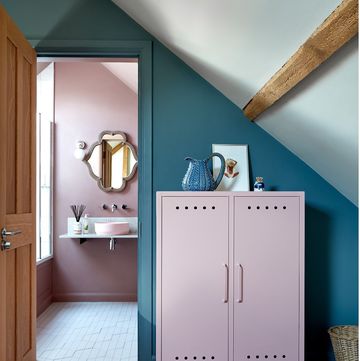1Contrast materials
 Vincent Leroux
Vincent Leroux A shift in texture and tone is a cue that we’re entering a new space. The dining area of this apartment by French interior designer Claude Cartier contrasts chequerboard with parquet on the floor, and zellige tiles with terracotta on the walls, to create a clever series of transitions. claude-cartier.com
2Call on curtains for a fluid divider
 Davide Lovatti
Davide LovattiWith an ability to conceal and reveal at will, the beauty of the curtain is its flexibility and flow. Heavier fabrics feel luxurious – think weighty drapes cascading from a bed canopy – while lightweight or sheer materials will create a gentler sense of separation. Italian architect and designer Cristina Celestino opted for fabric by Rubelli and Torri Lana to sequester this seating zone in her relaxed studio. cristinacelestino.com
Advertisement - Continue Reading Below
3Try a bold boundary
 Pion Studio
Pion StudioWielded well, colour can mark out boundaries as well as alter mood. Polish design firm Paradowski Studio has utilised sheets of orange glass, which then run behind a bookshelf, to create a clear shift between the living spaces of this Warsaw home. paradowskistudio.com
4Extend upwards to shape space
 Kristofer Johnsson
Kristofer JohnssonLook beyond the lateral plane – playing with height is a clever way to guide the eye. For this Stockholm apartment project, interior architects Studio Lawahl integrated a custom shelving unit into an island to provide an extra barrier between the cooking and dining areas. In the same rich teak as the cabinetry, it’s a seamless extension of the kitchen and offers versatile display space. studiolawahl.com
Advertisement - Continue Reading Below
5Draw attention to sliding doors
 Montse Garriga Grau/Photofoyer
Montse Garriga Grau/PhotofoyerThough industrial styles still reign supreme for some, sliding (or folding) doors can be a brilliant way to inject decorative drama. A striking stained glass room divider is the rightful centrepiece of this Madrid apartment project by Spanish studio Patricia Bustos. patricia-bustos.com
6Try a bookcase as a room divider
 Living Divani
Living DivaniIt feels bold to bring a bookcase into the centre of a room, though it requires a modest footprint and makes for an impactful partition. With its streamlined frame and tapered posts, the ‘Sailor’ design by Spanish architect and designer David Lopez Quincoces for Living Divani is a case in point. The best shelving systems are built with flexible components that pave the way for future customisation. livingdivani.it
Advertisement - Continue Reading Below
7Use colour to create zones
 Carola Ripamonti
Carola RipamontiAs well as marking transitions, colour can be a clever way to frame sections of a space. Here, the pink hue of the custom lime plaster partition from Italian studio Marcante Testa helps define a snug seating area – and plays beautifully with the cobalt blue sofa. marcante-testa.it
8Up your frame game
 Kristofer Johnsson
Kristofer JohnssonFor this home in Stockholm's Ostermalm district, interior designers Alexandra Ogonowski and Jesper Nybord created a Crittall-style curved frame that smartly echoes the tone of the dark oak cabinetry by Nordiska Kok. The result is a simple yet impactful threshold. aojnd.com, nordiskakok.com
Advertisement - Continue Reading Below
9Opt for an oversized rug
 Stephan Julliard
Stephan JulliardOnce an afterthought tasked with tying a room together when all else was in place, rugs have rightly been granted new status and importance (‘go big’ is invariably the interior designer’s mantra). Paris-based designers Stéphan Bidoux and Julien Villeneuve used the ‘Snake’ design by Rug’Society to amplify the feeling of separation for this home office. stephanbidoux.com
10Call on crafted details
 Yoshi Makino
Yoshi MakinoAt Ace Hotel Kyoto, LA firm Commune Design drew focus to the shoji sliding doors, which separate the sleeping and living area of the suites with a grid of paper panels by textile designer Akira Minagawa. communedesign.com
Advertisement - Continue Reading Below
11Experiment with structure
 Carola Ripamonti
Carola RipamontiClever divisions are something of a signature for Italian studio Marcante Testa. In this Turin apartment, a custom metal framework overhead creates a point of connection between a far doorway and the kitchen, while subtly sectioning off a dining space. Coloured glass panels at the room’s entrance shape the home’s flow by gently guiding arrivals into the main living area. marcante-testa.it
12Use a screen for separation
 Natuzzi
NatuzziSearches for room dividers rocketed last year, no doubt fueled by our sudden need to set up makeshift work zones. The smartest options do more than carve up space – take the modular ‘Node’ screen by French designer Patrick Norguet for Natuzzi, which offers soundproofing and fitted shelves. natuzzi.com
Advertisement - Continue Reading Below
Advertisement - Continue Reading Below
Advertisement - Continue Reading Below



