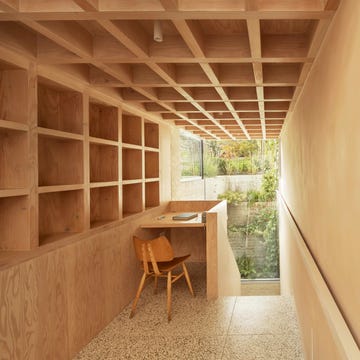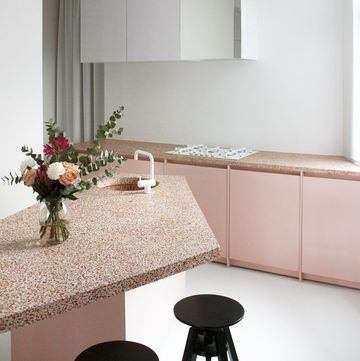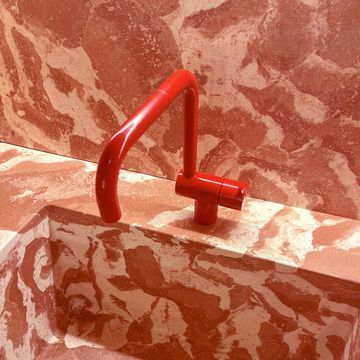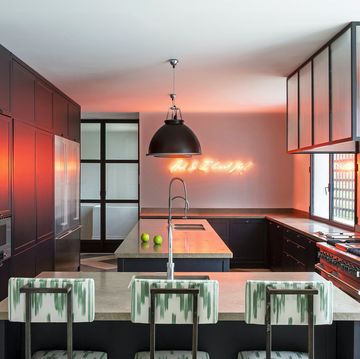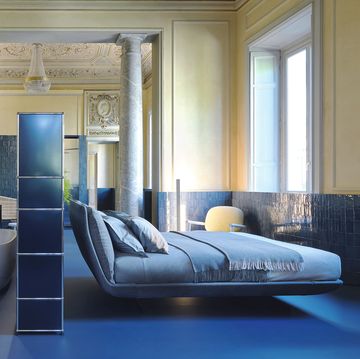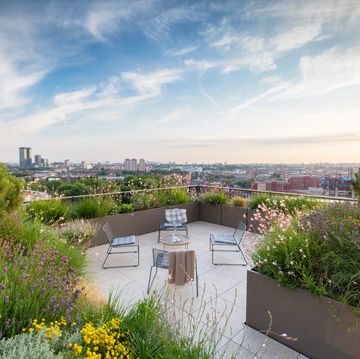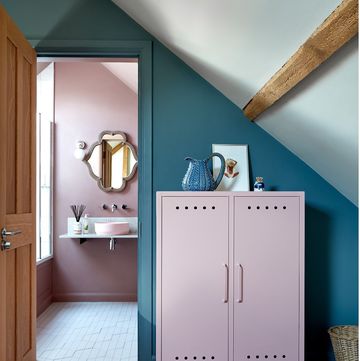Balancing practicality and aesthetics can be a tricky tightrope walk, especially in a room as important as the kitchen. To learn a little more about how to design a kitchen that is both usable and beautiful we caught up with DGN Studio co-founder Geraldine Ng who was happy to share some tips and secrets from her recent project…
We always start with an examination of the property alongside an understanding of who the client is, how they live and, perhaps more importantly, how they would like to live in the future. John and Alice’s brief was for a hardworking, practical kitchen, with a preference for openness, both in the layout and when it came to storage, with utensils on show rather than behind closed doors. All of this needed to be achieved in what is a narrow, north-facing space.
Cooking is obviously the main purpose of a kitchen, but in reality it supports a whole host of other functions, too (including needing a desk, dining table and display areas). It would be lovely to have the kind of room that allows each of these to occupy their own domain but, particularly in London, space is at such a premium that kitchens usually need to be extremely efficient.
What's everyone reading?
Everyone uses this room indifferent ways and so it’s crucial to understand that from the outset.Once the priorities have been established, we can really start to explore the materials that suit the way the kitchen will be used.
The materials here are all quite simple – and deliberately so. The framework and door fronts are all solid ash. The main contractor is from Lithuania and has a friend who owned a forest, so was able to source some trees specifically for the project. The wood was used for all the exposed structures in the kitchen/dining area, as well as all-important details such as the skirting boards. Some of the open shelving is in ash-veneered MDF – in certain instances, that is a more appropriate material to use because of its stability.
The stainless steel is a lovely cool counterpoint to all the warm and textured finishes elsewhere, but was really chosen for its practical characteristics. We liked the idea of the kitchen having a catering-grade level of practicality to it – somewhere you could get stuck in without having to worry about staining, burning or chipping the surfaces– and the big splashback has the same feel.
It’s also great to have the sink welded into the work surface, making it seamless. There is a nice continuity to the hardworking shell of the kitchen and the soft, yet robust, timber frame that supports it.It’s worth noting that stainless steel is relatively cost-effective, too.
How the different materials are articulated with each other is something we love to get just right. When the balance is there, that’s when a kitchen really starts to become more than the sum of its parts. dgnstudio.co.uk
Dream kitchen to reality
Homeowner John Sinclair, founder of design studio Ustwo, shares his experience of the kitchen design process…
What were you looking for in a kitchen? Alice and I wanted to be able to cook and socialise at the same time, so that informed the general layout of the space. I met [DGN co-founder] Daniel Goodacre when working on a project for my job; along with Geraldine Ng, they were highly recommended. They knew us and our taste.
Did you have any practical demands? I was keen to be able to see the concrete floor under the kitchen units, so we just have one large drawer and a lower slatted shelf for pots and pans. We had to find appliances that allowed us to keep that line of sight, so a dishwasher drawer and a wide Gaggenau oven were sourced.
How did you decide on the materials? Over the years, I’ve lived with many kitchen surfaces. I love the look of reclaimed hardwood, marble and concrete countertops but, practically speaking, none of them come close to stainless steel – it’s bulletproof and I’ve grown to love it because of its durability.
We had the concrete floor and stainless-steel worktops so, with the other materials, we wanted to soften the feeling of the kitchen and ended up choosing a solid European ash treated with a slightly white Rubio oil. The L-shape extension that separates the main cooking space from the dining area was built using reclaimed bricks and finished with a Belgian mineral paint called Badgeon. We love how these materials work together.
What was the process of designing the kitchen like? We are both designers [John’s partner Alice is a rug designer] so we were very involved, but I never felt we or DGN were pushing ideas. It developed in amore agile and collaborative way. Aesthetically it’s better than we expected; it’s like being in a totally different house. The kitchen and extension are now the focal point of our home and where we spend all our time. It’s gone from a dark, pokey kitchen to this big, light and airy, fun space






