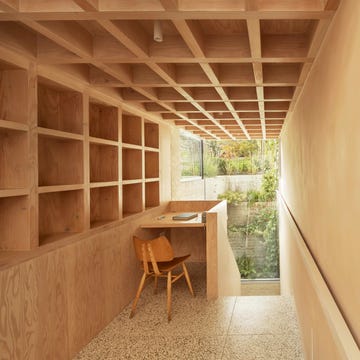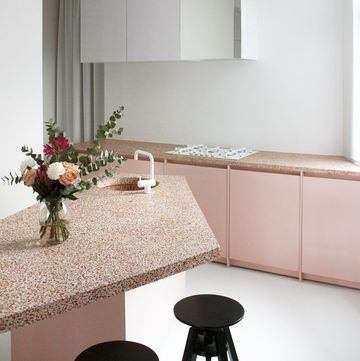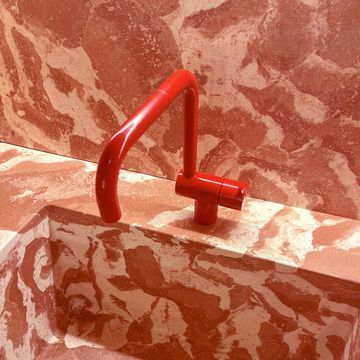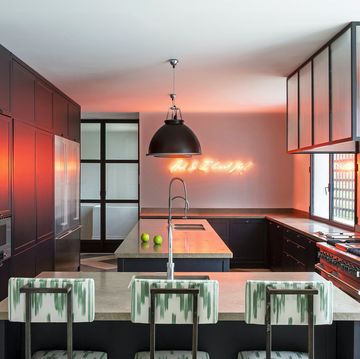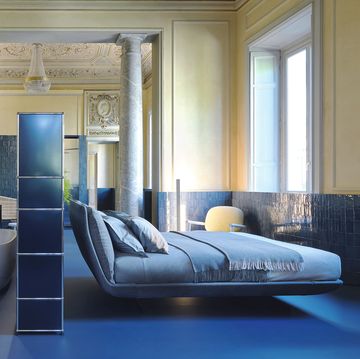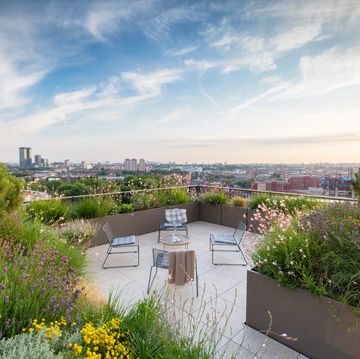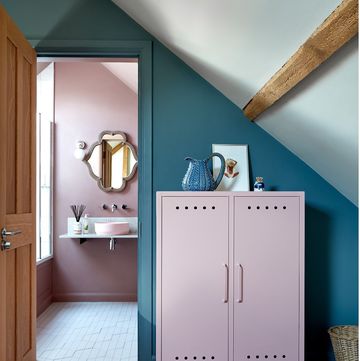1First step
 Marianne Evennou
Marianne EvennouWhen space is at a premium, you sometimes have to think outside of the box. By raising the sleeping nook in this room onto a mezzanine and wrapping the staircase around, Paris-based interior designer Marianne Evennou has created a miniature desk space. Just be sure to tidy everything away before climbing up to bed. marianne-evennou.com
2Cabinet office
 Heidi Lerkenfeldt
Heidi LerkenfeldtNo extra room for a dedicated study, but still want to be able to lock the door on work at the end of the day? Interior designer and collector Oliver Gustav’s answer is an upcycled Danish cabinet. Found in a zoological museum, it’s been transformed – by removing a few shelves to make room for a chair – into a dedicated desk. olivergustav.com
Advertisement - Continue Reading Below
3Shelf care
 Jonas Berg
Jonas BergA floating shelf built into a quiet nook in your house makes a chic desk, with the added bonus of no legs to clutter the area. If you subscribe to the ‘tidy room, tidy mind’ school of thought, then try a simple, monochrome scheme. Note also the hard materials: not a soft furnishing in sight. Making your décor slick and non-cosy will inform your posture and mindframe that this is a site of industry, not a space for relaxing in.
4Study the corners
 Helenio Barbetta/Living Inside
Helenio Barbetta/Living InsideTucked to one side of a green-marble fireplace, this simple shelf of a desk is a minimal but functional option. The brainchild of Milanese design studio Concepta, it ensures the decorative details in this room – photographs by Simone Schiesari and a rug by Faye Toogood for CC-Tapis – shine. concepta.it
Advertisement - Continue Reading Below
5Supply cupboard
 Alexander James
Alexander JamesShort on spare rooms to covert into an office? Condense your clothing into a capsule wardrobe to free up space so that you can transform a built-in cupboard into a small but perfectly formed workspace, like this one by De Rosee Sa. Paint the interior white to keep it light, or commission an electrician to put in a spotlight to save using precious desk space for a lamp. deroseesa.com
6Work every angle
 Matthew Smith
Matthew SmithCut into the small slice of space beneath this new staircase, and lit from above by a generous skylight, this is the ideal work-from-home nook. It’s part of a family home designed by Cambridge-based Mole Architects, which last year picked up three RIBA Awards, including the main prize for innovative local housing scheme Marmalade Lane. molearchitects.co.uk
Advertisement - Continue Reading Below
7Colour coding
 Roberto Ruiz
Roberto RuizBarcelona-based architecture firm Casa has turned a tight corner office into a sunny, positive (rather than pokey) space with a lick of orange paint. By matching the desk, chair and shelving in the same colour, the effect is one of disguise – a good tip for workspaces in open-plan homes. colomboserboli.com
8Light paperwork
 Joe Fletcher/General Assembly
Joe Fletcher/General AssemblyMake use of ‘dead space’ under your staircase by slotting in an office, like New York design practice General Assembly has in this Brooklyn apartment. Genius ideas include the slatted wall that lets light filter into the study from upstairs and the way the desk wraps around it to create extra workspace. genassembly.com
Advertisement - Continue Reading Below
9Open-plan working
 Johan Kalén
Johan KalénThis unobtrusive study is the ideal space for part-time homeworkers to catch up on paperwork. It’s wonderfully simple to create, too – simply build bookshelves and make sure you have enough plug sockets nearby. Swedish eco furniture brand Norrgavel uses a change in wall colour to mark out a work zone in this open-plan home.
10Smooth landing
 Alberto Strada
Alberto StradaThe perfect example of a unique space that’s been brilliantly capitalised on. This desk occupies a sunny spot by the window on the landing of a London home designed by architecture firm Michaelis Boyd. Not every home may have a central staircase with this much drama but, whatever size, the landing is often an area with underused space. michaelisboyd.com
Advertisement - Continue Reading Below
11Bedroom entrepreneur
 Stephen Kent Johnson
Stephen Kent JohnsonFor many of us, working from the bedroom is the only option. American interior designer Jamie Bush has made it an attractive choice in this New York apartment, with a statement red lacquer floating desk that keeps the floor space free – preserving a feeling of spaciousness. jamiebush.com
Like this article? Sign up to our newsletter to get more articles like this delivered straight to your inbox.
SIGN UP
Keep your spirits up and subscribe to ELLE Decoration here, so our magazine is delivered direct to your door
Advertisement - Continue Reading Below
Advertisement - Continue Reading Below
Advertisement - Continue Reading Below



